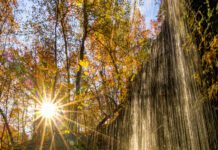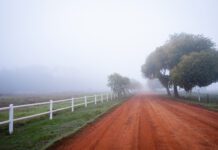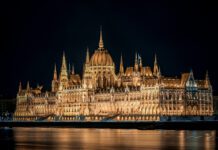In the heart of midtown Tulsa, a Midwest modern style home, constructed with Oklahoma-sourced limestone, a natural colored stucco, wood timber and plate steel, stands out. And, by design, it also fits in.
“My vision of modern architecture is that it is clearly of this era, and fitting and responsive to this climate, culture, geology and building practices,” says architect Brian Freese, who owns Tulsa-based Freese Architecture.
The best architecture, he says, looks natural to its location.
“There is a sense of rightness about it,” he says. “My goal with this home was that it be clearly modern and look like it belongs in Oklahoma.”
The 3,750-square-foot, four bedroom, four bathroom home took 18 months to complete, says builder Austin Edgar, owner of the Austin Lee Company.
“As with every home I’ve built, there’s so much complexity in creating the crisp and clean finishes,” Edgar says. “From the smooth transition of the stairs to the wall of cabinets using pattern matched walnut, to the installation of a 12-foot backlit mirror on the bathroom, every inch of this house was carefully designed and near perfectly executed.”



One unique design element is that the stair wall and kitchen cabinet woods match.



He added that his vision from the construction side was for a warm, modern home that was striking – yet could be a family home.
Inside, hardwood floors, natural wood cabinets and a simple, light color palette reflect the natural light flooding the interiors through large glass windows. Many of the cabinets were created by Tulsa-based Elite Cabinets, including in the upstairs bathroom, the hallways, the laundry room and portions of the kitchen.
“We were brought in for our unique ability to manufacture high quality, super matte and high gloss acrylic European panels using our laser edgebanding technology,” says Brandon Massey, president of Elite Cabinets. “This special banding doesn’t use glue like most edgebanders use – instead, it fuses the ‘functional layer’ of the banding to the panel with extreme heat for near seamless edges. This, along with our expertise in modern cabinet design and manufacturing, fit perfectly with the vision of the house.”
The entry courtyard with the central water feature is, in some ways, the core of the home.
“It is a wonderful, semi-private, cloistered outdoor space that sets the theme for the home and gives delightful views from the living/dining area and study,” Freese says.
This courtyard water feature, Edgar notes, was one of the most challenging aspects of the project.
“We designed and custom fabricated it from scratch,” he says. “Welding steel to be perfectly level all the way around so the water flowed over evenly everywhere was so difficult, but we pulled it off.”
The house is a fully integrated smart home, has full tile walled bathrooms, integrated back lighting and accent lighting, Edgar says, including floating shelves that set it apart from a traditional home.
While the design and construction were both meticulously and laboriously crafted, Edgar says he couldn’t help but be awed by the end result.
“I really enjoyed the design of the walnut stair wall with the stairs, and just the way the pattern match flowed so well, along with the kitchen cabinets,” Edgar says. “Everyone who walked the house commented on how stunning the kitchen was. That and the master bath and closet.”
Edgar custom fabricated a closet island with a seat where they steam bent the patterned walnut around the curved seat back.
“That, along with the integrated lighting, made for my most talked about closet to date,” he says. “It was a work of art.”
Because of its design and unique features, the home is also a great house for parties and gatherings, according to Freese.
“The homeowner took full advantage of that,” he says. “He gives lots of great parties.”
Bonus Gallery








All photography by Nathan Harmon, provided by Austin Lee Company






















