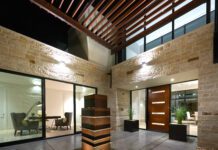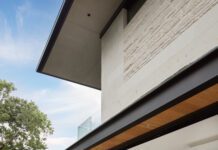This Bixby home is surrounded by a wooded landscape; the acre lot, which backs up to a creek and green space, was the ideal setting for a new construction. Boulevard Interiors, owned by Gunta Sandmeyer, teamed up with Tulsa home builder Southern Homes to create this calming oasis.
Boulevard Interiors has been serving residential and commercial clients since 2015. Southern Homes, headed by Sandmeyer’s husband, Ralph, has been in business for more than 20 years. Together, the duo provides new home selection and design services to clients in Tulsa, Bixby, Jenks, Broken Arrow and Oklahoma City.
Design Elements
“The homesite was the biggest driving factor in the design of this home,” says Sandmeyer. Providing a neutral backdrop for the home’s furnishings and artwork was also key to a bright and airy aesthetic.
“To add to the neutral but sophisticated background, we chose clean lines, letting the natural environment outside speak for itself,” she says.
The windows and doors were specifically positioned to take advantage of the wooded views, and the southern exposure provides its own benefits.
“Large windows illuminate the interior with natural light, while framing the tranquil views of the surrounding wooded landscape,” says Sandmeyer.
A neutral color palette of creamy whites, natural stained woods and a select amount of dark, nearly black accents were used to add contrast within the home’s peaceful atmosphere.
Highlights
Great Room: This home design has 18-foot ceilings in the great room, along with a wall of windows for beautiful views. Wood beams accentuate the tall ceiling. A stone fireplace reaches to ceiling height and is flanked by built-in shelves. Below the open shelving are closed-cabinets for storage.
“The large voluminous space is perfect for entertaining and spending time with friends and family,” says Sandmeyer.
Kitchen and Dining: Sandmeyer describes staying on-trend as it pertains to designing kitchen, dining and entertainment spaces. The new trends include having a volume of space with high ceilings; having a large dining area instead of a closed-off formal dining room; and generally moving away from separated spaces to having one large area that includes the kitchen and dining. In this Bixby home, she’s done just that.
Interior solutions for these areas were expertly addressed.
“To anchor the space, we went with a custom-built plaster range hood and a professional double oven range below,” says Sandmeyer.
Three different colors were used, making the area custom and totally unique. Stained wood and light cabinets add to the comfortable feel. Floating shelves, which display pottery, are right on trend. Clear glass pendants hang above the large island, where there is ample seating. An apron sink is located within the island, which has a waterfall treatment on both sides.
In between the kitchen area and the great room is a large dining table. Above is a metal and glass lighting fixture that coordinates with the island pendant lights. Adjacent to the great room, the walk-in pantry adds storage and additional counter space.
“That pantry is amazing,” says Sandmeyer.
Mudroom Plus: To provide indoor/outdoor living spaces, an additional mudroom, bath and exterior door were added. Since there is a pool, this area is convenient and heavily used.
Primary Bath: A free-standing soaker tub has its own nook which brings ample coziness. White cabinets with dark pulls give a beautiful contrast in this space.
All in all, a home should be a sacred space where a family can gather in peace; Sandmeyer feels she has achieved that with this new home.
“It feels calm,” she says.
































