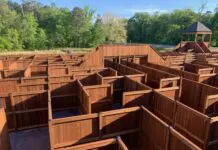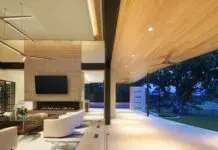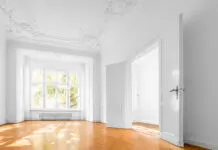When this Tulsa couple decided it was time to upgrade from their 25-year-old house, they began their quest for a new home. But it didn’t take long for them to realize they didn’t want to leave their long-time Braeswood neighborhood near Southern Hills.
“We built this house in 1987 and have developed many good friendships here,” they both agreed.
So they contacted interior designer Doug Campbell, owner of Campbell Design Associates, for his expertise in creating a new environment within the existing home.
“We basically gutted the house and started over,” explains Campbell. The homeowners had an estate sale and sold everything from the plantation shutters to almost every piece of furniture, then moved out of the house for 10 months during the extensive renovation.
Virtually everything was replaced, from electrical outlets to plumbing fixtures and including every door and trim molding, custom designed by Campbell. Brandon Jackson, owner of Jackson Construction Group, worked closely with Campbell and the homeowners to meticulously oversee every detail during the project.
Since they are now empty nesters, the couple didn’t require four bedrooms, so one of the bedrooms was demolished and the space utilized to expand the master bathroom to include a large new closet for him, plus a spacious walk-in shower.
In the kitchen, soffits were removed and new ceiling-height, white oak cabinetry by Jay Rambo Company was installed, creating a larger sense of space. Countertops are black granite, and the backsplash is brushed aluminum. Eliminating the pass-through to the living room provides room for a wine and serving bar near the dining room.
Carpet was replaced throughout the house with 18-by-18-inch crosscut limestone tile accented by custom area rugs. In the living room, the lush area rug was created from deep charcoal and natural New Zealand wool. Nearby, the original brick fireplace and wood mantel is now clad with a stunning rusted steel finish 24-by-48-inch Spanish Corten tile, installed horizontally.
A few furniture pieces were inherited, although the finishes were updated. However, most of the furnishings were custom designed by Campbell and fabricated in Oklahoma. “One of the great things we appreciate about Doug was his ability to design fixtures and furnishings that work with the scale of our house,” explains the couple. A luxurious Turkish fabric wraps the comfortable custom living room sofa.
“Before the renovation, we rarely used the living room,” says one homeowner. One of their goals, in addition to creating a “good, clean living space” was to utilize all the square footage. The old den was transformed into a second home office, and the living room is now a favorite place to relax, read and watch television.
Light fixtures are low voltage with a scoop lens, perfectly accenting the dramatic artwork from Aberson Exhibits. Creative director Kim Fonder also assisted in providing other art throughout the home. In the dining room, Campbell modified wall-hung ceramic sculptures by Brandon Reese, associate professor of Ceramics/3D Design at Oklahoma State University, so they are attached to a pair of inherited lighted pedestals, refinished with a charcoal lacquer. “Now the light glazes over the face of the sculptures,” says Campbell.
A rich red Thai silk adorns the custom dining chairs surrounding the uniquely patterned wood grain white oak dining table, also custom designed by Campbell. It was a group effort to find the perfect lighting fixture, finally discovered from German designer Ingo Maurer, providing an “exploding airiness” from the vaulted ceiling complete with the architectural light pattern featured on the table.
The homeowners have been back in their renovated home for several months and are ecstatic with the results. “We plan to be here another 25 years,” one exclaims.






















