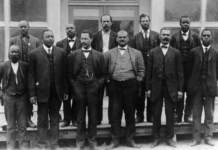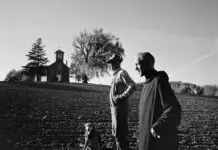Established in the 1940s as a hunters’ haven, Lake Aluma is now a year-round enclave in northeast Oklahoma City. On the pristine lake circled by beautiful homes, canoes and paddleboats rest at the shoreline as swans and geese cohabit amiably. The picturesque setting is an ideal snapshot of relaxed country living.
Today, many of the older homes are being refurbished or replaced with newer homes befitting the bucolic setting.
In Amy and Roger Spring’s quest for the perfect home, they decided to renovate the dated Lake Aluma bungalow that they’ve lived in for the past several years.
Initially, the couple planned only to screen in a porch, but they eventually gutted the entire house and added 2,000 square feet to the existing 4,100. Oklahoma City designer Janie Comstock predicted a year to achieve the home’s transformation. The Springs moved out; the workers moved in.
“The only input Roger had was on the ‘tree of life’ he wanted for his wine storage,” says Amy Spring. “It is truly a work of art.”
So is the rest of the house. Rock walls and limestone steps now curve toward the spacious front lawn. The covered front porch can host 100 guests for outdoor entertaining. From the narrow road that winds through the wooded setting, the first impression suggests a Colorado hunting lodge.
The rear lawn features poolside entertaining and dining areas. Limestone pathways, wood decking and natural landscaping add charm. Native trees and perennials accent rambling rock gardens and berms. A fire pit provides warmth, while a waterfall adds nature’s music.
As landscapers embellished the grounds, the home’s interior assumed a sophisticated personality, designed to complement the lifestyle of parents with two children and demanding careers.
The main level was redesigned. Walls and windows were moved to open the living space; the rear grounds are visible from the entrance. A den, a music room and a sunroom overlook the garden.
The east wing, adjacent to the dining area, includes a library that offers overflow seating, a cozy den revealing lake views, the master suite, a masculine retreat and wine cellar.
The west wing houses the well-appointed kitchen, utility area, an office with abundant storage and the children’s suites. They never miss school or social events due to a floor-to-ceiling calendar nearby. Amy Spring credits Clutter Busters with streamlining her organizational skills.
“Organization is one of Amy’s fortes,” Comstock says. “She forgot nothing in considering how they live and entertain.”
The kitchen has storage areas for the children’s snacks, strategically placed for their limited reach. Their upstairs playroom and theater contains areas for toys, games, crafts and sports gear.
During the renovation, Spring and Comstock shopped the region for furnishings and accessories to create a dramatic look in every room. Herringbone patterned wood floors and reclaimed wood beams anchor most rooms. Walls are neutral, showcasing vividly colored art. Unusual chandeliers, many of them antiques, create special lighting effects.
In every room, there are unique touches – a Grecian door, a pecky cypress ceiling inset, English antique wine casks, antique doors on twin refrigerators. Several areas invite intimate conversations or offer cozy reading nooks.
Now, dramatic art, treasured antiques and period and contemporary furnishings give this home across the lake a loved and lived-in look and feeling.



































