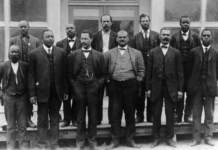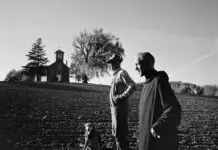Built from the ground up, this luxury residence took 30 months to construct. The home, located in Oklahoma City, features an expansive floor plan of four bedrooms, four full baths, two powder rooms, two courtyards and a wine cellar that, in true Oklahoma fashion, doubles as an F5-rated storm shelter.
The project was a true team effort, with major players including Bruce Bockus – chairman and architect at Bockus Payne Architecture, Sharon Stewart Buchanan – designer and owner of Sharon Stewart Designs, Inc., and Kent Hoffman – owner of luxury home builder company Hoffman Group.

The three, alongside a handful of other integral members, collaborated closely with the homeowners to create a space that would lend itself to outdoor living and entertainment.
“I enjoy formulating a dream, watching it come to fruition and seeing how my clients can live better by good design,” says Bockus.
The Vision
After Bockus partnered up with the homeowners, Hoffman and Stewart followed closely behind to bring the vision to life.
“I was called in on the project after the overall architectural plan was near completion,” says Stewart. “At the outset, we looked at everything together as a team – communicating about all design elements in order to ensure we all understood the combined visions, which was key to a beautiful end result.”
Hoffman seconds this team effort mentality: “Prior to construction, there were many design and material selection meetings which we attended as part of the architectural, designer, and builder team.”
From the jump, the homeowners requested for the dwelling to blend modern design with its traditional surroundings.
For example, the homeowners had a flat-top roof in mind; however, they opted for a classic-pitch roof instead, helping in the mission to coalesce the modern with the classic.

“Everything I do, I want to best reflect the clients and their wishes,” says Stewart. “I try to make sure people are not surprised by how it all comes together.”
Designed in an L-shape, the layout of the home capitalizes on the lush views of the country club golf course toward the west.
“By far, the most important thing to the owners was to have a view from every room,” says Bockus. To bring the beauty of the outdoors inside, the west side of the home is lined with floor-to-ceiling windows.
“My favorite aspect of the home is the way the outside is brought into the inside because of the large glass openings,” says Hoffman.
Natural entertainers, the owners also wanted to accommodate large gatherings, with a special request to allow for comfortable overflow during gatherings. Working alongside the team, the settled on an open-concept floor plan that melds the living room, kitchen and dining room together.
Convertible Windows & Walls
During the design process, the owners asked to enclose the outdoor living space. The idea was to create a “convertible home.” The team saw this request as an opportunity to do something a little out of the ordinary.
“I drew a curved line across their outdoor living space, and I said that we ought to do a retractable, curved glass wall,” says Bockus.

“There is one 55 foot long, 10 feet tall, curved sliding glass door system,” Hoffman supplies. “The owners were very excited about this feature. Much of the home is framed in steel to structurally accommodate these large systems.”
It was an elaborate undertaking that ultimately paid off. Comprising 12 glass panels, the curved glass wall glides along a rolling track, allowing the owners to fold the windows into the walls of the home as desired. From there, the team added five more retractable walls that border the home’s perimeter.
“There’s a total flow between the inside and outside,” says Bockus.
High-End Features
Limestone walls and steel accents appear on the exterior of the home. Inside, you can find plenty of the same materials and design motifs, along with ample wood elements.
“Exploring the beauty of steel and juxtaposing it with wood was very interesting,” says Bockus.
To cultivate a sense of privacy, the entrance of the home is obscured behind a gated courtyard. A large white oak overhang further encapsulates the space, providing shade during the day. A second courtyard, located on the side of the home, features a water fountain and luxurious dipping pool.
“The home is an architectural beauty, and the patios, pool, waterfall and landscaping are an integral part of the home,” says Hoffman. “I also love the limestone floor throughout which runs outside onto the patios.”




Inside the home, a central fireplace serves as a focal point between the living space and the bar. A floating staircase leads to the second floor, which houses an additional living space and two guest bedrooms.
Attached to one of the guest suites is an elevated balcony, providing a vantage point of the scenic landscape surrounding the home.
A Bevy of Customizations
Stewart mentions that virtually everything inside the home was custom designed. Most of the interior design started with her initial sketches, which led to perspective drawings, and then finally, the unfoldment of all the engineering, product development and costs.
“When it is time to build my custom furniture and cabinetry, I partner up with John Chapline, owner of First Circle in OKC. Their talented team helped bring the artistry of my custom furniture to realization. They also produced a part of the highly customized kitchen and elaborately detailed paneling used in the entry, dining room and kitchen. To promote ease and love of entertaining, design elements hid a pantry door and access to the common wall butler service behind the kitchen.
“It was a team effort to bring continuity to the open living spaces by using the same paneling on the outer kitchen cabinets and on one wall that wrapped around the refrigerator. Then, for a needed lift, I designed lacquered cabinets with glass insets that matched large painted glass tile panels for the backsplash. This added light to that end of the space and a custom paneled island buttoned it all up.”
She continues: “My task in this project took into play almost every space, from the main living areas to the bedrooms and bathrooms. Whether it was custom furniture, paneling, special cabinetry, upholstery, area rugs or lighting … it all started with the merging of the architecture, indoor/outdoor harmony, the light, the relationships of shapes and forms, along with the dance of the furniture. And of course, everything truly begins with the clients, their home, and the inspired sketch.”
Meticulously crafted and stunning in design, this home is a fruitful team effort.
“We love to build difficult homes with a great team,” says Hoffman. “In this case we had a superb architect and a tremendously talented designer.”
Stewart seconds this: “It really takes a team. And what a wonderful team it was.”

























