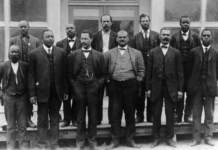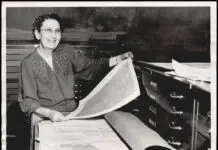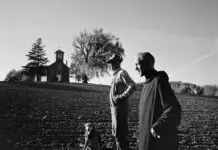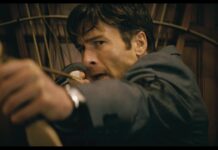Imagine working in a corporate environment specifically designed to be user-friendly for its employees.
That was the precise challenge the designers at HSE Architects in Oklahoma City faced when they were commissioned to create these inviting spaces in a building on the National Register of Historic Places.
The old Journal Record Building, home to a business-oriented daily newspaper, suffered extensive damage during the 1995 bombing of the Alfred P. Murrah Federal Building across the street. After the rubble of the Murrah was cleared, work eventually began on the Oklahoma City National Memorial Museum in the western third of the Journal Record. The eastern two-thirds of the building was rechristened The Heritage in 2016 and houses the Saxum public relations firm on the top two floors.
Renzi Stone, Saxum’s CEO and chairman, envisioned a creative work space not characterized by the traditional office environment of confining cubicles and little privacy.
The design team consisted of HSE’s principal architect Todd Edmonds, project manager Adam Edge and interior designer Anh Weber. The main challenges for the team were understanding structural limitations, spatial relevance and visual cohesion between two floors.
The original building design involved only five floors. An added sixth-floor penthouse shell, formerly the roof, was included in the restoration. Over time, the fifth floor had housed mechanical equipment, drainage pipes and electrical lines.
A bonus for Saxum and the HSE team was that penthouse, which features glass walls on the north, east and south with vast views of the skyline. Skylights bring sunshine and shadows into the setting. Here, Saxum employees can host meetings in an inspiring environment bound to please clients.
The reception area is defined by a large wooden-slat canopy and features a custom desk inspired by an oil rig, a nod to one of the industries Saxum represents. Adjacent is a work lounge featuring custom, flexible furniture and large, wall-mounted boxes serving as seating nooks.
“These lounge nooks are customized to allow employees to nest inside with a laptop and do work, in lieu of a standard cubicle setting,” Weber says.
Between these two floors is a “communicating staircase” showcasing integrated, stadium-style seating. This allows employees to meet in small groups at the steps or hold large meetings in the arena. A parents room allows employees with preschoolers to bring their children to work … in case babysitters don’t show.
A significant idea that drove the project was Stone’s desire to have a relationship with the emotional environment.
Weber says: “We walked around the bombing memorial and were inspired by the balance of structured landscaping and materials used on the monumental ‘Gates of Time.’ So throughout Saxum’s space, we used natural wood materials mixed with raw steel finishes.”
Because Saxum wants to inspire its employees and clients as they talk and walk through the space, part of what they discuss involves five large, steel-framed, acrylic-and-glass light boxes representing Saxum’s core self-descriptions: bold, brave, driven, original and lively.
These key words apply to Saxum employees as well as the design team that created this award-winning work environment.
“This project was a dream to work on,” Weber says. “Mr. Stone had high expectations and big goals. He really trusted us and we enjoyed working with him and his team. It truly felt like a collaborative effort, with the addition of Lingo Construction. We couldn’t have asked for a better experience or a better group of people to work with.”




























