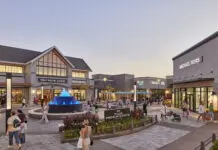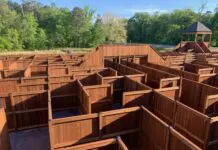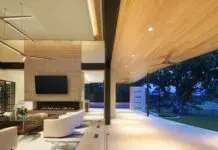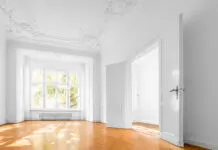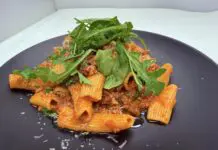
[dropcap]With[/dropcap] the goal of creating an open and casual home for this active family and their dogs, Brian L. Freese, AIA, principal of Freese Architecture, began experimenting with various designs. The family was living in south Tulsa and wanted to relocate to the midtown area.
Ultimately, the homeowners were able to purchase side-by-side properties that allowed space for their expansive new home. And while the neighborhood covenants required new construction to abide by certain setbacks from the curb and minimum square footage, they were not constrained by any architectural mandates.
“The ultimate style was an amalgam of ideas,” says Freese. “They wanted an exterior appearance that had classic proportions but more modern elements. And they wanted their home to convey visual strength and a feeling of uniqueness.”

While there is a strong contrast from the other homes in this traditional neighborhood, the low, sloping roof and deep overhangs keep the project from appearing “shockingly modern,” Freese says.
David Isaccs Jr., owner of Isaacs Custom Homes in Claremore, worked as part of the team during the three-year process. One of the homeowners – a busy mother, wife and former owner of a dog training business – actively researched the finishes, selected the accent colors and located and purchased all the furnishings, accessories and area rugs.
“She wanted a clean, minimalist palette with punches of color and a variety of texture,” says Freese.
Just inside the front door is the large and comfortable family room; there are no formal spaces. Custom display shelves highlight an ever-growing collection of glass art. Two stainless steel doors above the fireplace open and slide back to reveal the television. Porcelain tile with horizontal detail meets the 20-foot-high ceiling. The back wall of windows blends the outdoors with the indoors.
The living room area opens into the dining area, which opens into the striking kitchen. Keeping in mind the space needed to accommodate the busy family and numerous pets, the cabinets are faced with sturdy laminate. The flooring is porcelain tile, and rows of glass tile that reach to ceiling create a unique backsplash. The large window, operable at the bottom, floods the room with light and provides a view into the backyard. Pantry and storage areas are camouflaged in a wall of exotic wood veneer.
The unique round family library, designed to be welcoming to the entire family, is on the first floor, as is the master suite. The master bath looks onto a private hot tub. A fireplace opens into both the bathroom and the bedroom. The goal was to highlight natural light and employ muted tones for the finishes and furnishings.
A bridge runs across the front of the house indoors and connects the two second-story wings. At one end is the husband’s office/study, and on the opposite side of the house are the children’s bedrooms and bathrooms.
The staircase on the children’s wing spans three floors and leads to the basement, which includes another rec room with a fireplace. There is also a theater, wine cellar, bar, half-bath and ample storage. A small exterior porch leads upstairs to the backyard.
The fabricated forged steel railing connecting the two wings of the house as well as the dramatic staircases were crafted by metal artist Rob Key, owner of Rob Key Designs.
“We worked as a team throughout the process, keeping in mind that the goal was to create a home of classic proportions with a modern, simplified style,” says Freese.



