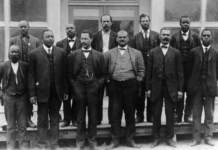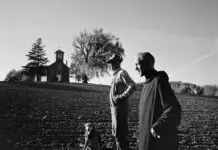Creating something out of nothing, seeing order in chaos and finding inspiration in the seedling idea are traits these Oklahoma designers and architects exhibited when tackling some of their most unique projects.
It takes a visionary quality and even a child-like sense of possibility to take a concept from a client and bring that to life before their eyes. Be it a garden of glass or bringing a bit of history to the present with an added modern touch, imagination is key for a designer.
Using that imagination, these experts have brought their clients’ visions to life in projects as fascinating as the people themselves.
Dreaming in Color
When a close friend came to designer Christopher Murphy and asked him to take underutilized space and create a unique backyard she could enjoy, she gave him the one parameter every designer dreams of – freedom to let his imagination run wild.
“I got to dream,” says Murphy, of Christopher Murphy Designs, about his approach to the project.
The result was an exquisite private glass garden featuring a kaleidoscope of vibrant colors accented with white stone “lily pads” and meticulously planned landscaping.
Murphy’s design communicates a sense of waves of energy all while working with the Nebraska countryside that surrounds the home.
“She now has a piece of art in her landscape,” Murphy says.
He adds that the owner is able to enjoy the garden from a private deck above or by getting right in the middle of things on one of the large-scale lily pads complete with a rotating reading pod. Glass side tables and a modern fire pit unite comfort and function.
The glass garden is comprised of 16 tons of recycled, tumbled glass, permitting the owner and her dogs to walk around the space easily; as well as more than nine tons of polished white rock, each placed by hand.
Continuing a theme of movement and “waves,” Murphy placed a modern fountain, katsura tree and an arresting sculpture, entitled Flight, by artist Shannon Hansen, among the white stone lily pads, or “crop circles,” as the designer has jokingly dubbed them.
“The glass garden is beautiful year round,” explains Murphy.
According to the designer, in rain it darkens, in the bright sun it glistens, in the fall it’s a riot of color after the leaves have gone and in the snow it peaks through, coloring a blank canvas.
An added benefit for the owner is that the reflection of the glass creates a micro-climate by the retaining wall garden area, which allows her to enjoy plants that otherwise might not bloom.
For both the homeowner and designer, the space is literally a dream come true.
Artistic License
The eye-popping residence of artist Michelle Martin-Coyne and her husband, Flaming Lips frontman Wayne Coyne, is as much the creative haven one would imagine the home of two artists could be.
Complete with mirrored glass portals, an all-white tiled master bath affectionately dubbed “the pod,” and a mosaic floor with a skull motif, the home is a living, evolving work of art.
The couple collaborated on their Oklahoma City home with Brian Fitzsimmons and Larry Pickering of Fitzsimmons Architects to create a master plan of phase one for the six adjoining properties, which are all part of what is referred to as the “compound.”
“There were quite a few challenges in the demolition phase and quirky bits like crooked and leaning walls. It fought with us a little,” says Pickering.
Fitzsimmons explains it as “responding to the ghost of Beasley,” referring to Tom Beasley, the architect of the original home built in the 1930s.
The renovation included turning a three-car garage and an attached apartment into the main living area. To bring this modern space about, they literally raised the roof on the rock icon’s house, which, along with a large wall of sliding glass doors, brings indirect sunlight to the space. Indoor and outdoor spaces were also united by the use of recycled granite flooring in the living area, which spills out of doors.
The home design was marked by creative invention. When tackling the master bath “pod,” the designers’ approached it like an inverted pool and turned what had been a breezeway to a separate structure into a yoga room.
“What made the project so special and unique was the collaborative work with Michelle,” says Pickering. “Working hand in hand to create their vision was the best part.”
He adds that many spaces were created as a blank canvas for Michelle to infuse her artistic touch, including the master bedroom skull mosaic.
The project itself wasn’t just about renovating a home, but an investment in the future.
Having grown up in the area, Wayne decided to take a hands-on approach to jump-starting a revitalization of the sometimes troubled neighborhood. By making a commitment to stay in the area they are inspiring others to follow suit.
The Gathering Place
Instead of trying to fit their lifestyle wants and needs into a renovation project, the owners of this luxury Tulsa residence enlisted the help of veteran architect Jack Arnold to help create a completely new space in a location they already loved.
“The home had an indoor pool, and our plans always ended up having to change because of that space,” says Arnold of the design to knock down their old home and start from scratch.
They loved the location and the neighborhood, but the couple wanted a space where they could host and entertain friends, family and church group.
In the old home’s place Arnold created a multi-level Italianate style home complete with the traditional barrel tile roofing and stucco exterior. The home includes the best of both worlds in that it exudes Old World elegance in an open floor plan fit for modern living.
For this luxury residence, the architect, along with with interior designer Hari Lu Ames, designed the space around the concept of circulation and flow. Whether the couple is entertaining 10 or 100, the layout and ceiling design are created to give a sense of intimacy along with spaciousness.
“It’s designed so people feel comfortable even in a large scale,” shares Arnold. He adds that often in older floor plans, guests can end up feeling trapped in a room with only one exit.
At the heart of the design lies the detailed kitchen featuring a large island that serves as a gathering space. Flowing seamlessly out from the kitchen is the great room and family area and beyond that a set of French doors will take guests to the outdoor living and cooking areas.
A design element Arnold employs to create a visual flow as well is to transition the limestone kitchen flooring into a blend of limestone and wood patterned design that makes a complete transition to walnut flooring in the great room.
Old World touches, such as the copper chimney pots designed by the architect himself, as well as intricate beam work and antique pieces the couple found during their travels, mix seamlessly with modern updates like their geothermal system.
“We didn’t look at this as just a house, but a whole project,” says the architect.
The calm palette, manicured vistas and exquisite water features of the residence are the perfect backdrop for the real focus of this home, which is the friends and family that enter.
Period Piece
Both passionate about historic preservation, Jane and Steve Holcombe were determined to restore their American foursquare home to the former glory of its historical architecture.
“The original home had these beautiful brick dormers on the facade that for some reason had been modified,” says architect Randy Floyd of the two ornate designs that are featured on the front facade of the home.
Floyd believes either the weight or possible weather damage was the cause of removing such artistic limestone caps, located on both sides of the facade, along with part of the quatrefoil windows which feature clover-like patterns.
Based on original pieces of the limestone caps and a 1911 photo of the original construction, Floyd and her team recreated the two dormers brick by brick.
“It took a lot of work,” says Floyd of meticulously studying the photo among other techniques to deduce the design.
She adds that her favorite part of the job was the investigative element.
“I loved crawling around in the attic, being up on the roof taking measurements – it’s like solving a puzzle. That’s what architecture is to me and I guess that’s why I find it exciting.”
To avoid the weight issues, which might have marred the original construction, Floyd decided to infuse the restoration with the modern innovation of fiberglass reinforced concrete. The lighter material was reinforced with a metal stud and the ornate caps were cast to recreate the original look. The soft yellow exterior was once again a piece of art as well as part of the city’s history.
Located in Heritage Hills, the home is zoned for historic preservation – a passion Floyd shares with the homeowners.
“It’s so important for cities to tell their own story and show what the buildings looked like 100 years ago,” says Floyd. “I think it gives people a sense of place to see how it evolved to where it is now.”
The evolution of this home was clear for all to see when it was featured in Heritage Hills’ 2011 Parade of Homes and used on advertisements, making it a poster child for restoration and historical preservation.






















