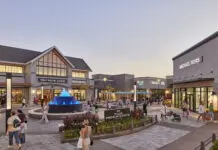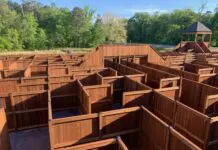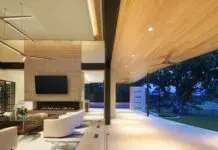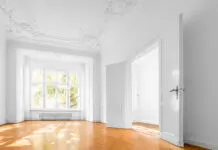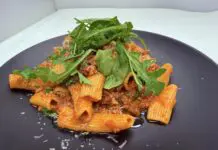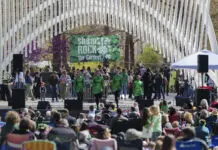Al Fresco Living
Built from the ground up, this luxury residence took 30 months to construct. The custom home located in Oklahoma City features an expansive floor plan of four bedrooms, four full baths, two powder rooms, two courtyards and a wine cellar that, in true Oklahoma fashion, doubles as an F5-rated storm shelter.

Bruce Bockus, chairman and architect at Bockus Payne Architecture, collaborated closely with the homeowners to create a space that would lend itself to outdoor living and entertainment.
“I enjoy formulating a dream, watching it come to fruition and seeing how my clients can live better by good design,” he says.

The Vision
From the start, the homeowners requested for the dwelling to blend modern design with its traditional surroundings.
“There was no place to hide mistakes, so we worked a lot on the details,” explains Bockus.
Originally, the homeowners had a flat-top roof in mind; however, they opted for a classic-pitch roof instead, helping in the mission to coalesce the modern with the classic.
Designed in an L-shape, the layout of the home capitalizes on the lush views of the country club golf course toward the west.
“By far, the most important thing to the owners was to have a view from every room,” says Bockus. To bring the beauty of the outdoors inside, the west side of the home is lined with floor-to-ceiling windows.
Natural entertainers, the owners also wanted to accommodate large gatherings. Working alongside Bockus Payne, they settled on an open-concept floor plan that melds the living room, kitchen and dining room together.
Convertible Windows & Walls
Towards the end of the design process, the owners asked to enclose the outdoor living space. The idea was to create a “convertible home.” Bockus saw this request as an opportunity to do something a little out of the ordinary.
“I drew a curved line across their outdoor living space, and I said that we ought to do a retractable, curved glass wall,” he says.
It was an elaborate undertaking that ultimately paid off. Comprising 12 glass panels, a 50-foot curved glass wall glides along a rolling track, allowing the owners to fold the windows into the walls of the home as desired.
From there, the design team added five more retractable walls that border the home’s perimeter.
“There’s a total flow between the inside and outside,” says Bockus.
To provide protection from the sun, large overhangs and remote-controlled shades were installed.



High-End Features

Limestone walls and steel accents appear on the exterior of the home. Inside, you can find plenty of the same materials and design motifs, along with ample wood elements.
“Exploring the beauty of steel and juxtaposing it with wood was very interesting,” says Bockus.
To cultivate a sense of privacy, the entrance of the home is obscured behind a gated courtyard. A large white oak overhang further encapsulates the space, providing shade during the day. A second courtyard, located on the side of the home, features a water fountain and luxurious dipping pool.
Inside the home, a central fireplace serves as a focal point between the living space and the bar. A floating staircase leads to the second floor, which houses an additional living space and two guest bedrooms.
Attached to one of the guest suites is an elevated balcony, providing a vantage point of the scenic landscape surrounding the home.
Although Bockus has over 48 years of design experience, forming a relationship with his clients remains integral to the success of this and every project.
“I enjoyed meeting the family and getting to know them,” he reflects. “We’re really good at getting to know our clients, understanding their dreams and then responding with architecture.”





A Modern Retreat
Located in midtown Tulsa, this contemporary residence was completed in 2023. The home spans 2,800 square feet, featuring a spacious living room, three bedrooms, three and a half bathrooms, a kitchen and a courtyard. Austin Edgar, president of Austin Lee Construction, brought a decade of custom home-building experience to the project.
“What makes this home unique is just how high-end it is throughout,” he shares. “It’s a full-blown smart home.”

The Vision
Lydia Franklin, founder and managing principal of Onyx Lane Design, led the design efforts. The homeowners, who are retired snowbirds, wanted a welcoming, calming retreat that would allow them to recharge between travels.
“The inspiration for the home was to make it more ‘organic modern,’” she says. “Our focus was on creating an environment that was warm and soft.”

Because the owners are on the go, they wanted minimal landscaping and maintenance requirements. Together, Austin Lee Construction and Onyx Lane produced a design that would take up the entire lot. In lieu of a lawn, elevated garden beds lined with shrubs lead to the entrance of the home. The front door is further accented by two topiary trees.
The layout of the home is intentionally divided into two parts: one side for entertainment and the other for the owners’ personal quarters.
“[You] come in and have this very large, grand entryway that feeds into both sides of the home,” says Franklin.
The entertaining side is open-concept, with one room serving as the kitchen, dining room and living space. Lined with rows of large windows, this side of the home blurs the boundaries between the outdoors and indoors, offering an abundance of natural light throughout the day.


The exterior of the home is made of stucco. Embedded with color-changing LED lights, a steel overhang shades the main entrance.
Inside the home, recessed lighting changes its color temperature depending on the time of day. Engineered hardwood floors were used throughout the home, with tile floors in the bathrooms and utility room.
The countertops are quartz and quartzite, complemented by veneered cabinetry. The powder bathroom countertops, which are made from black-and-white quartzite, were one of the first elements that Franklin sourced for the room.
“I showed the clients … and thankfully they jumped right on board. The powder room design was focused around that particular slab,” she recalls. To add interest to the primary suite bathroom, the shower walls were lined with terrazzo tile.


A Unorthodox Approach
Since the home is situated on a non-conforming lot, the construction and design teams had to jump through extra hoops to get the proper building permits. The dwelling that previously occupied the lot also faced a different street than the current design, which even required a change of address.
Embodying modern transitional elements, the design has plenty of intricate details. The construction and design teams worked closely to finalize all the elements in the home, from building a low-pitch roof to carefully placing the accent lighting over the cabinetry.
“I love conveying absolute simplicity, but knowing how much complexity there is involved with it,” says Edgar.
Favorite Features
Thoughtful amenities were placed throughout the home, including a three-sided fireplace, a hidden bookcase and a butler’s pantry.
Drawing attention to the construction of the dwelling, such as the lofty, 12-foot ceilings, was an intentional design choice.
“I wanted to pull back and let the space speak for itself,” says Franklin.
With any home project, Edgar shares that his favorite aspect is bringing the client’s vision to life.
“I love problem-solving,” he says. “Taking a two-dimensional drawing and making it into a 3D monument… that’s where I thrive, and that’s what I love most.”








