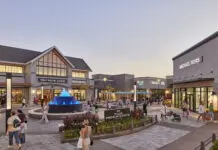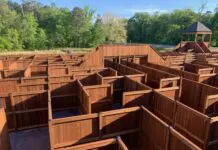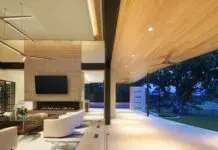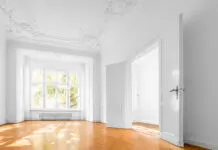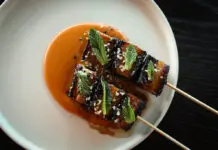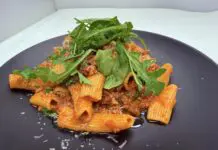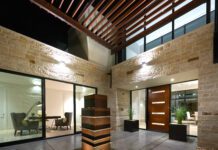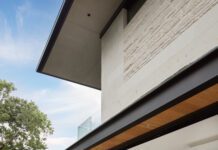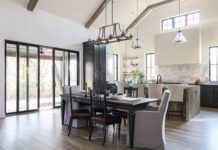A new Tulsa home in an upscale midtown neighborhood is a testament to the power of a traditional exterior with a surprising, crisp white interior. It’s not ‘country French,’ or ‘English country’ – always popular design themes – but its image is fresh and inviting.
This modern-style, 4,800-square-foot home was built in 2019 by Mike Alexander of Insight Homes. Bainbridge Design Group created the architectural footprint for the dwelling, and Ralph Lackner, owner of Jay Rambo Company, provided the cabinetry expertise. The homeowner, Janet Hicks, added some of the subtle interior design drama, which includes occasional overtones of soft color themes and Native American-inspired design, influenced by her husband’s heritage.
A long, rectangular entry with high ceilings introduces the stunning design theme, punctuated by a large, colorful painting. It is one of the various styles of art featured throughout the home. Among the featured artists are Stephen Pentak, David Kroll and Tulsan Susan Eddings Perez; these works were curated by several Tulsa art-related businesses, including SR Hughes, M.A. Doran and Royce Myers.
“We have collected a few fine art pieces throughout our 47-year marriage,” says Hicks. “We are still enjoying them to this day.”
The living room is where the couple enjoys spending time with their children and grandchildren. A large, built-in bookcase dominates the room, with favorite reading topics including interior design and art.
“The living room is our only entertaining room,” says Hicks. “The formal dining room is where we have Thanksgiving and Christmas dinner.”
The well-appointed kitchen and pantry are on the opposite end of the living room. Both areas provide enticing views of the home’s well-landscaped gardens, featuring a view of the patio with its decorative fountain.
Ralph Lackner designed the cabinetry in the 240-square-foot kitchen.
“The cabinetry materials are a beautiful combination of European textured laminate and a high gloss lacquer,” he says. “Miele appliances are featured throughout the kitchen. All are tied into the bar area, which is accented with black aluminum doors. The pantry also features floating shelves and the European textured laminate.”
The master suite and bath are as elegant as can be. The bedroom features quiet, soothing colors, inviting rest and relaxation. The adjoining master bath features three sitting areas and a horizontal window designed to bring in even more stunning outdoor views.
‘Enviable’ is the only word for the master his and hers closet, occupying 420 square feet of space. Two full length, triple-view mirrors and a center storage island are vital accent pieces. However, a crystal chandelier is the star of this space.
“It is a Jacqueline Chandelier designed by Aerin Lauder,” says Hicks “I loved it when I saw it. Even though we were building a contemporary home, I thought it gave some warmth and beauty to the closet.”



