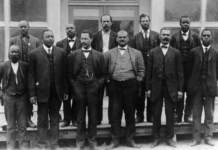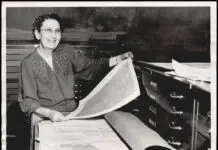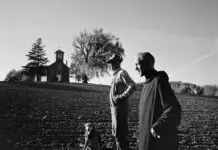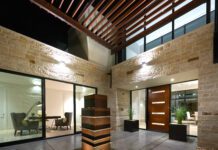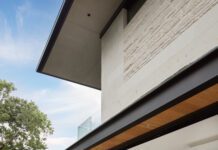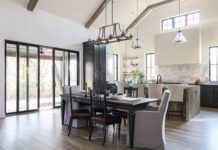Photography by Nathan Harmon
It took Palmer Johnson and his partner, Johnny Callison, about a year to find the perfect midtown Tulsa home, where Johnson could truly flex his long-time love and interest for interior design.
“Even as a child, I liked to rearrange my bedroom furniture constantly,” says Johnson. “I guess you could say my love of interior design is part of my nature.”
What the couple found in Tulsa’s Patrick Henry neighborhood is a one-story, 2,300-square-foot, mid-century ranch-style design home. The house, which was previously owned by one of the couple’s friends, was immediately appealing to Johnson and Callison.
The backyard and all its amenities however, truly cinched the purchase.
“Johnny and I both wanted a pool, so finding a home that already had [that] really sealed the deal,” says Johnson. “The home is ideal for entertaining. Because of [the home’s] open layout, it can comfortably accommodate 40 to 50 people, especially when the weather allows utilization of both indoor and outdoor entertaining spaces,” says Johnson. “Nothing in this house feels small.”
Johnson reflects on his circuitous path to his design career. A native Tulsan, he has a degree in business administration and a juris doctor from the University of Tulsa. After practicing law at a Tulsa firm, Johnson decided to join his sister and father in the family business: Johnson Floor and Home. There, along with serving as vice president, Johnson acts as in-house council while also catering to his love and skill for interior design.
“I believe my specialty in interior design is my use of color, alongside both contemporary and traditional pieces to create a space that feels happy and fresh but still ‘grown up,’” says Palmer.
Only cosmetic updates, finishing touches and interior design prowess were needed to perfect the space.
“As I selected art and furniture for our home, my number one goal was for the space to reflect both my personality and Johnny’s. This project became a big exercise in the editing and compromising that goes along with merging two households into one house. Most importantly, one house that reflects our lives together.”
While views of nature accent the home’s interior, a variety of eye-catching contemporary art is evident throughout the home. A long, skinny hallway became a perfect gallery.
“I layered the artwork,” says Johnson. “I like to rotate the art to keep the look fresh.”
Each painting has significance for the couple. Many of the posters reflect Callison’s abiding interest in music, especially those collected at twelve Coachella music festivals.
“It was important to him that I incorporate those in the overall design,” says Johnson.
The formal living room, which Johnson now calls “the lounge,” was the problem child in the home, although the final results made the struggle worth it.
“It was the most difficult space to design,” says Johnson. “Its proximity between the formal dining room and kitchen makes it a primary hangout spot when friends stop by for a cocktail or want to visit before or after dinner.”
Johnson loves the room’s vaulted ceiling for the spacious height it adds to this area.
The main living area, adjacent to the dining room, is surrounded by paneless windows and French doors.
“I chose to keep the window treatments simple to enjoy our view of the pool,” says Johnson.
What guests to their home also notice is Johnson’s love for books.
“They add so much to the space and can be good conversation starters,” he says.
In the evenings, guests can often find the couple under the covered pergola in the backyard, enjoying a poolside dinner alongside the warmth of the firepit.

A unique sculpture sits in front of a Shane Bowden piece. 
The couple pays homage to the late Charles Faudree with a coffee table book. 
The pool and surrounding landscape were some of the most inviting features when the couple purchased the home. 
“The outside striped pool lounge cushions and yellow umbrellas were inspired by the Parker Hotel in Palm Springs,” says Johnson. “Jonathan Adler did this project and I fell in love with the hotel during a visit a few years ago. I knew I wanted to bring an old Hollywood/Palm Springs glamour to the pool area without copying Jonathan.” 
Outdoor entertaining in a breeze on this deck area. The accent pillows follow the design of the striped lounge chairs by the pool. 
With unique overhead lighting and plenty of storage space, the master closet is a dream. 
Two stunning art pieces in the living area include a black and white aerial photo of the Empire State Building taken in the 1970s and an image of a banana, beaded by hand onto a piece of linen, created by Jonathan Adler. 
Combined with living room art are a variety of plants and numerous books. 
The guest bathroom features a bold wallpaper by Gucci. Johnson continued the feline motif through accent pillows in the living room. 
The guest bedroom incorporates pops of yellow, which can also be found in the backyard seating. 
“The master bedroom is simple,” says Johnson. “I selected a restful muted color palette.” 
Calming hues and more unique art make this bathroom alluring. 
Art is around every corner in this midtown Tulsa home. 
The painting affixed in the dining room is dubbed Total Supreme Knockout by Shane Bowden. 
The living room (or studio) fireplace is faced in black slate. Two large urns by Jonathan Adler flank the area. 
Feline-inspired throw pillows are colorful additions to this sitting area. 
A framed 1,000-piece puzzle sits above the clear glass console, accented with red Kartel stools. “Johnny ordered this from the Metropolitan Museum of Art in New York early into the pandemic to keep him busy,” says Johnson. It is a print of a famous KAWS piece, Stay Steady. Johnson chose a magenta pink matting board and shadow box style frame so the puzzle would lay flat. 
The kitchen offers a crisp and streamlined respite for cooking adventures. 
The painting affixed in the dining room is dubbed Total Supreme Knockout by Shane Bowden.


