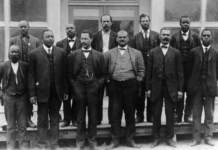
Custom Dream
Photography by Fred Welch
[dropcap]This[/dropcap] traditional home located in Enid, a new construction project by Tim Hughes Custom Homes, was built with the notion that everything in the home should be bigger and better. That included the installation of his-and-her vanities and closets and a gym and sauna located next to the closets in the master bath. A reading room, walled in windows, is located in the room behind the bathtub. Faucets, fixtures and door and cabinet hardware throughout the room were provided by Designer Hardware by Faye.

The centerpiece of this impressive master bath is a glass-and-marble shower.
The shower is comprised of marble and quartzite, which creates the two distinct colors. Merlin Nightingale, president of Enid Tile & Marble, says that the walls of the shower are full slabs, each weighing at least 1,000 pounds. Working with full slabs created unique challenges in terms of plumbing and installation of the shower hardware, he adds.
Ross See of Oklahoma City-based Sees Design worked closely with Hughes and Nightingale on the design of the luxurious bathroom.

TREND ALERT: Freestanding Tubs
Statement-making basins continue to grow in popularity, according to Houzz.com. Some tubs, such as this design by BainUltra, can stand alone as a sculptural element in the room.























