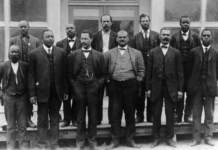“We wanted to be part of the scene and scenery of downtown,” says the homeowner. “And it was important to create a low-maintenance lifestyle.”
So this couple decided to downsize from their south Tulsa home and move into 2300 Riverside, achieving all their goals.
The stunning view towards downtown and over the Arkansas River, along with the wrap-around balcony, were part of their attraction to this particular condo. But the space was chopped up into small rooms, so they brought in Doug Campbell, owner of Campbell Design Associates, to assist with the renovation.
“Doug listened to our needs and nailed it,” says the homeowner. The three-bedroom, two-bath unit was transformed into a spacious two bedroom with a large, shared office, while the living room and kitchen were opened into one large area. “It was always about focusing on the view,” says Campbell.
During the seven-month renovation, walls were stripped down to the studs, and a small pantry was added, capturing a few feet of balcony space. The existing wood floors were refinished with a custom satin polyurethane stain created by Campbell. Because of the ceiling structure, Campbell specified track lights from Tech Lighting, available through Urban Furnishings.
In addition, the couple worked with Robinson Glass to replace the numerous original single-pane floor-to-ceiling glass windows and doors that wrap around the unit with an energy efficient alternative. Screens were also added to the two large glass sliding doors to take advantage of the breeze during the spring and fall. The Phonograph Electronic Architecture installed automated window coverings to shield the large span of glass. Since there is sizeable west exposure, the blinds are programmed to close every day precisely at 3 p.m.
Scott Pohlenz, owner of Pohlenz Cucine Moderne, was added to the team as the kitchen planning took shape. “My goal was to have the kitchen blend into the space so it almost disappears,” says Pohlenz. Utilizing his exclusive Italian line, Demode by Valcucine, the 12 feet of flip-up upper cabinets are lacquered glass with a glossy finish and do practically disappear as they reflect the city skyline. Below the cabinets are a rich dark oak melamine and brushed metal hardware integrated into the design. The countertop is Nero Orion with a hammered finish, supplied by Midwest Marble.
And with the goal of always focusing on the view, Campbell chose a blend of neutral finishes, including Benjamin Moore’s Bone White for the walls. The 66-inch round glass dining table and the base were custom made, as were the dining chairs. Campbell custom designed the living room seating with a textured fabric from Belgium. The dual purpose, leather-wrapped custom table serves as both an ottoman as well as a cocktail table. And the sleek console under the television was purchased from Richard Neel Home.
The master bedroom is also an extension of the homeowners’ goal to have their home be low maintenance with a simple, sophisticated style. The bedcovering is from T.A. Lorton, and the art is by Abersons Exhibits. Campbell designed the bench and nightstands, and they were custom built to his specifications by local craftsmen.
Benjamin Moore’s Coastal Fog was used in both the master and guest bedroom. In the guest bedroom, they utilized an existing headboard, but the nightstand and closet were also custom designed by Campbell and fabricated locally.
“We absolutely love it and have entertained more since being here than we did in our larger home,” says the homeowner, thrilled to be part of the scene and scenery of downtown.






















