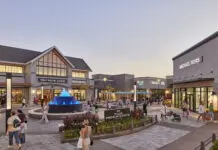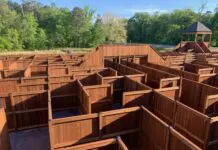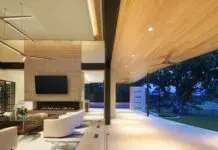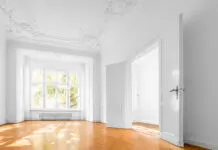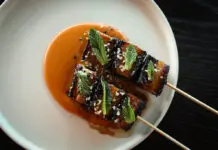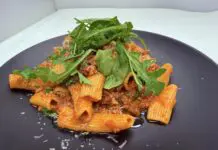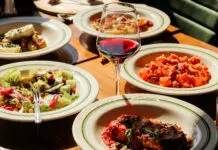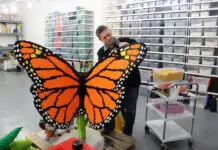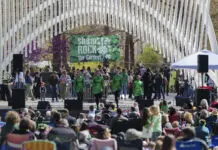Downtown Home Features Upscale Amenities
Photos by Scott Johnson, Hawks Photography
Susan Eddings Perez has used her design and artistic talents to create the interior for a home in the Urban 8 four-story lofts in downtown Tulsa.
Each home has its own garage and entry on the lower level. The second-floor kitchen opens to the living and dining areas, including a fireplace and custom wood finishes.



“The kitchen is great for entertaining,” Susan says. “It has a 10-foot island, European-style cabinets, built-in appliances, a French door refrigerator/freezer, a galley-style sink, prep sink, microwave convection oven and induction cooktop on the island.”
The third floor houses the master suite, guest bedrooms and baths. A crisp all-white theme dominates the master bath. The top level has an enclosed penthouse.
Susan used a modern design style. Her color palette was inspired by a granite slab for kitchen counters, featuring gray-green, cream and white hues. She chose unique light fixtures throughout. Hardwood floors grace the main living areas, with tile for bathrooms and carpeting in bedrooms.



