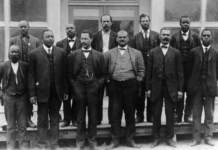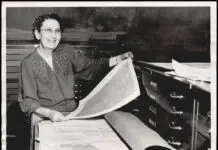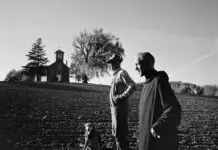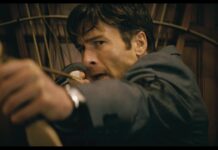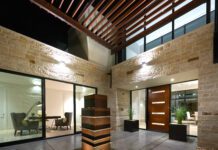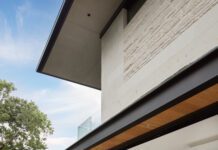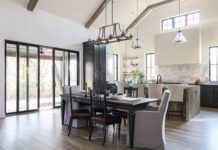Hans and Torrey Butzer of OKC’s Butzer Architects and Urbanism worked from a simple sketch to design and build this distinctive home on Lake Texoma near Kingston. The dwelling, noted for its unusual architecture, offers three gabled sectors, arranged along two ridgelines that descend towards the Lake Texoma edge. Dubbed La Niña, the home’s name is an ode to Christopher Columbus’ three-masted ship of the same name.
“One guideline that directed us during the design and building process was to deliberately take advantage of the various Lake Texoma views,” says Hans.
This intergenerational haven houses Seth and Nina Wadley, their two children, and Nina’s parents. Hans mentions that Nina was very involved in the project, as the cottage that he designed for her parents is linked to the two-story main residence by a large, angled wall on the patio breezeway near the outdoor fireplace and wood-lined outdoor living room. (The breezeway’s length matches that of the deck on La Niña.)
“Nina chose many of the materials and had a voice in the paint colors, too,” says Hans. “She chose many of the interior design fabrics, and she definitely wanted bright colors.”
The design and build project was five years in the making. Hans met Seth in 2016, and there was some conversation about the project – but it was a year before the building actually began. The dwelling took four years to complete, with the Wadleys opening the front door to this grand new home in late fall 2020.
The project offered 6,700 square feet of building space, not counting the terraced landscape. The Butzers molded it expertly.
“Working from the Wadleys’ vision, we literally had to sculpt the dramatic lakeside views,” says Hans. “So a portrait of the lake became a feature of every room. We also had to consider how the sunlight would affect every room. We even designed and built the landscape to complement the home and cottage, and also had to consider the slope of the land for the two homes on the property.”
The house includes floor-to-ceiling windows that capture every possible view. Hans and Torrey were conscious of maximizing efficiency and utilizing every square inch of space, which is particularly evident in the pristine kitchen, overlooking the patio and pathway to the grandparents’ home, along with the four-car garage and sleeping lofts for the kids’ friends or other guests.
The stunning backyard, which includes the outdoor living room, offers an impressive pool and steps leading down towards the lake. Hearths made from stacked local sandstone offer warmth in the colder months. A tennis court nearby offers ample outdoor entertainment.
Looking back on the recently completed architectural and design project, Hans says he favors the prevailing concept of open design this home represents. It’s a smooth transition from the main living area to the kitchen and dining spaces, making this a perfect setting for entertaining.
“This home is an expression of the relationship Torrey and I developed with this family while designing and building their home,” he says.
Torrey adds: “Architecture is about people and how they live. It’s a social profession. Architecture has the opportunity to tell a story.”
Hans Butzer
Growing up in Germany, Hans Butzer was surrounded by distinctive European architecture. This influenced the way he saw, and continues to see, his American architectural projects, which have made a name for him in the U.S.
After graduating from Texas Tech University, Hans received a graduate degree from Harvard. He may never have made a home in Oklahoma had he not won the national competition to design the Oklahoma City National Memorial all those years ago; that monument is now one of the most celebrated and emotionally touching visitor sites in the world.
Hans and Torrey, who is an interior designer headed toward a degree in architecture, live in OKC with their three children. The couple resides in Mesta Park, one of OKC’s historic older areas that blends European and American architecture – a fitting neighborhood for this couple.

Skylights in the home add depth and light. 
The alluring outdoor living area bridges the main house to the grandparents’ cottage. 
The alluring outdoor living area bridges the main house to the grandparents’ cottage. 
Near the water’s edge, the family relaxes at the pool. 
The upstairs master bedroom captures lake views to the south. 
Floor-to-ceiling windows and an open floor plan make the kitchen, dining and living areas blend seamlessly. 
Unique sleeping lofts provide respite for the family’s guests. 
The sleeping loft overlook provides pops of color in furniture and even more views. 
The main living area offers unique textures and plenty of natural light. 
The master bedroom points south towards Lake Texoma.


