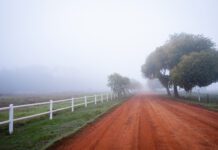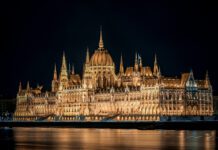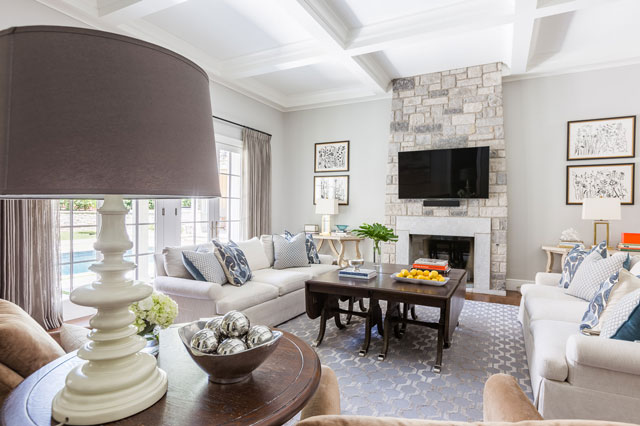Call it bringing your work home. When Luke and Pamela Szweda, both research scientists, decided to build a home, their main requirement was for it to be efficient in terms of use of space and materials used.
“Efficiency is fundamental to a scientist’s work. My clients believe in the idea of living with what you need and not cluttering the space with unnecessary elements,” says architect Brian L. Freese.
“In the design, our goal was to create volume and a feeling of spaciousness.”
The result of this collaboration is a two-level, 2,400 square-foot wedge-shape residence, which allows for the sense of volume the Szwedas desired, and also the efficient use of space in an environmentally responsible structure.
Keeping with efficient design, the home is laid out east to west, and the main exposure is north and south.
“On the southern side, large windows face the street, which engages the neighborhood. It also has the trellises and louvers, allowing for heating in the winter and staying cool in the summer,” Freese says.
By using materials like concrete and cork for flooring as well as even more unique choices for the stairwell, such as polycarbonate – a product often used in greenhouses – Freese achieved a sense of simple elegance. The structure itself is made largely of a structural insulated panel system.
“The walls and roof were up in a week. It’s a super-fast, super-efficient way to build,” Freese says of the system.
The main floor of the home houses all of the rooms with the exception of a second floor loft area.
By using construction-grade medium density fiberboard, Freese kept building materials as simple as possible.
The living area is sparsely decorated. A handcrafted metal giraffe sculpture, made by Pamela’s father, adds visual interest to the room.
Custom designed shelving units on commercial grade rollers are used in the study. Freese also custom designed wardrobes on the second level in a similar fashion.
“The furniture is intentionally movable and allows them to create a space of their own that can grow and change as they do,” Freese says.
Throughout the house there are no more than six doors to be found. A large barn door is an example of the judicious use of space in doorways.
“It’s an example of using an opening in an interesting way,” Freese says. “I’m a big fan of pocket doors and similar approaches that don’t obstruct the flow of space.”
In keeping with this idea, he became interested in polycarbonate plastic a few years back while visiting a greenhouse nursery in Tulsa. The material allows for light to come through and a sense of space without separating completely.
“The stairwell becomes this glowing box,” Freese says of the polycarbonate-lined space. “The skylight above creates a glow in the stairwell space that it encloses and it acts like an anchor to the whole house.”
Part of Freese’s signature style is to create something that gives owners a sense of connection between indoors and outdoors. In this case, the entire design of the house works in harmony with the ground and Midwest horizon line.
To capitalize on the colors in nature, Freese kept the entire house a warm shade of white.
“White reflects other colors better than anything else,” Freese explains.
When the Szwedas are enjoying a wonderfully colorful Oklahoma sunset, that brilliant color reflects throughout the house.
“I am a Modernist at heart. I believe the homes and buildings we design from this era should look like they were designed in this era,” Freese says.
He believes that true architecture reflects the era and geography of the place where it sits, which is the wide-open expanse of the Oklahoma plains.

























