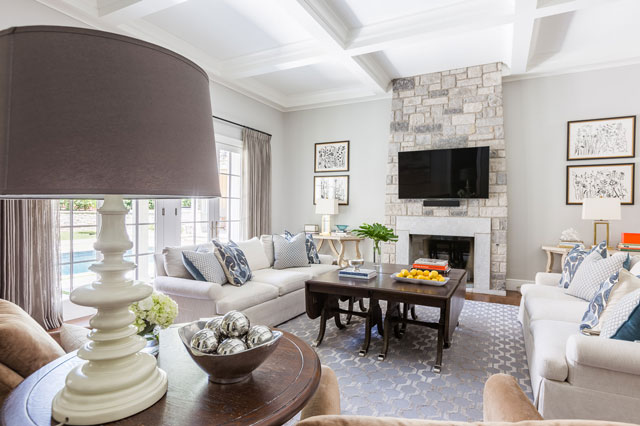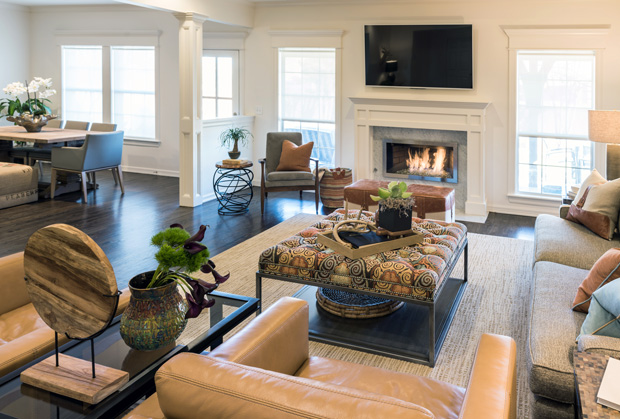[dropcap]When[/dropcap] Dr. Dana Davis asked Tracy Huntington to design the interiors of her Tulsa home, her mandate was simple, the designer recalls.
“She wanted a contemporary, cutting-edge look for her home. She travels frequently and she’s always on the lookout for things that are new and different – things she’s never seen before,” Tracy says.

Imbued with a sense of adventure, Tracy, owner of Element360 Design, embarked on this exciting design challenge.
The English cottage-style home is located in one of midtown Tulsa’s historic neighborhoods. Two-story homes line the tree-laden streets, this one fronting a boulevard typical of upscale neighborhoods of the 1930s, when this home was built.
“My real challenge was to not infuse a complete contemporary design into the home, because it would not coexist with the essence of the 1930s style,” Tracy says. “Dana also wanted a look that was elegant, glitzy and glamorous.”
Working together, Dana and Tracy achieved the dramatic look both desired, starting with a color scheme of black, white, gray and purple hues. White walls in the main living areas were the perfect foil for the sophisticated palette.
A wall of tiny black metallic tiles houses the fireplace of glass logs, anchoring the formal living room. Soft gray furnishings and a chenille-textured area rug are design complements.
“I showed Dana one small piece of the black tile and that started this dramatic journey,” Tracy says
Adjacent to the living room is a small music room, housing a Baldwin baby grand piano, an unusual painting, chandelier and one comfy chair. The chandelier lighting and the ceiling add a romantic aura.
The lighting recalls the 1950s with a starburst chandelier resembling “Sputnik.” The ceiling is equally as dramatic. It is a high-gloss purple – “Cabernet” by Benjamin Moore. It’s easy to imagine Dana’s daughter playing a concerto here while her mother and friends sip wine and enjoy a concert.
Near the living room is a cozy sunroom and closet-size powder room, made noteworthy with a black and silver metallic wallpaper and a curved lavatory and mirror accenting the wallpaper design. The sunroom overlooks the elegant courtyard and pool, renovated by native Tulsan Kurt Barron.
The dining room, overlooking the front lawn, reflects this enticing setting, perfect for dining by candlelight. A large round table is flanked by black leather chairs with backs covered in a bold black/white geometric upholstery. The chandelier rivals the one in the music room. It is a circle of polished nickel and black nylon cording that ripples organically through the fixture’s center. Edison bulbs enhance the period look and lead diners’ eyes to the contemporary silver sculpture candleholders resembling small tree trunks in the table’s center.
A large metal wall sculpture mimics entangled tree roots and begs to be touched, as do other art works throughout the home. One wall showcases a modern painting; another hosts framed architectural prints. The dining and living room draperies enhance the color scheme with a mix of gray fabrics and black faux leather.
Adjacent to the dining room is a large Tuscan-style kitchen and pantry that was renovated several years ago. The two-story ceiling adds high impact to this area, near the breezeway and outdoor entertaining area, also designed by Kurt Barron.
This area of the home continues the contemporary theme Dana favors. The gallery-style breezeway is an innovative, surprising transition with a functional locker room look opening to the courtyard.
The small area includes a fountain, concrete benches around a firepit, glass rock pebbles, a basketball goal, azaleas, flowering heathers and seasonal flowers. “It’s a unique three-sided courtyard complementing the pool,” Barron says.
The breezeway includes another unusual chandelier and a wall of glass doors leading to the courtyard. It also is the entrance to the cozy pool house and a circular staircase leading to the upstairs guest suite.
Did Tracy and Barron achieve their client’s mission with this design project?
“It was one of those ‘Wow!’ projects from day one,” Barron says.
Tracy says, “Yes. I think when guests walk in the front door they feel welcomed and comfortable, maybe amazed, too. It’s feminine and glamorous but crisp. Design doesn’t have to be exclusive. I think Dana’s friends feel like they could live here, too.”



































