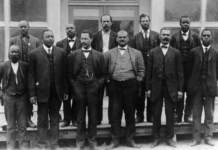
For decades, two houses stood side by side, overlooking Oklahoma City’s Crown Heights Park. Both were stately homes.
Roger Dolese wanted a larger showplace, so he bought his neighbor’s home in the 1940s and created a mammoth merger. At last, he had a Midtown country estate.
Roger and Ardith Dolese traveled often to Europe, bringing home exquisite souvenirs, such as crystal chandeliers, marble fireplaces, gleaming wood paneling and ornate crown moldings.
The Doleses divorced and then died, leaving the elegant corner mansion a forlorn, unfinished beauty.
With 12,000 square feet, 46 rooms, 14 bathrooms and an acre of lawn, the home begged for a special new owner. Drs. Susan Chambers and Kyle Toal were ideal buyers for this fabled estate. With a new baby, their existing Crown Heights home seemed too small,
“We definitely got more room,” Chambers notes.
The couple loaned the empty home to the Oklahoma City Orchestra League for its 1997 Designer Show House; among those designers was Jason Johnston, who designed a boy’s bedroom.
Little did Johnston know that project would lead to an ongoing relationship with the couple and a love affair with the residence, now listed on the National Register of Historic Homes.
The original consolidation required extensive engineering and architectural feats. When renovation began in 2005, Johnston wanted to update the interiors to complement the couple’s lifestyle, but he also remained mindful of the Doleses’ original plan to make the two homes appear seamless.
“We kept quite a few of the designs from the Show House,” Chambers says. “We also retained as much of the original Dolese home as possible.”
She praises the Doleses’ elegant taste in purchases made on those European trips.
“They did not buy ordinary souvenirs,” she says.
As Johnston worked on the home, the need to study the original blueprints emerged. The Dolese family kept a large, bank-style vault in the basement to store jewelry and other treasures while they were away on frequent trips, especially to Europe to buy antiques. The blueprints had been stored in the vault for years, and no one knew the combination – not even Chambers and Toal.
“I knew those moldy blueprints had to be in the basement bank vault,” Johnston says. “No one had the combination, so I hired a safecracker. Finding those [blue prints] was a real blessing during construction of a new suite upstairs. Those detailed blueprints helped me work within the extensive labyrinth of chimneys, wiring and copper plumbing pipes, which included piped-in chilled water for all bathrooms.”
As the couple’s family grew from one child to three, nurseries became bedrooms and, later, sophisticated suites for teenage and college lifestyles.
The formal entry is Johnston’s favorite area. It makes a grand statement about luxury, sophistication and elegance – hallmarks of the Doleses’ tenure, which the current homeowners have embraced.
This area posed the greatest challenge for Johnston and LWPB Architects. This formal entryway resembles a movie set with its 1920s-style black and white tile. Custom filigree railings flank two elegant stairways, leading to a landing the size of some living rooms.
Backing up to the entry is a second story semi-circular veranda, overlooking the back lawn, pool and cabana.
“Kyle wanted a Teddy Roosevelt-style porch, just like the one at the White House,” Johnston notes. “I’m glad we were able to achieve that. The porch leads to the upstairs bedroom suites and finally created a cohesive connection between the two homes.
Johnston’s master plan for the home’s renovation fits the couple’s lifestyle perfectly. Both are civic-minded, and the home’s entry, dining, living and music rooms are settings for civic and cultural events. The upper floors are guest havens.
For Johnston, working on the house has been like an archeological dig. He reverently preserved architectural details, the distinctive wood paneling and crown moldings. He was ecstatic to salvage two delicate panels of 50-year-old pleated Fortuny drapes.
“Now the home really functions well for Susan and Kyle’s lifestyle,” Johnston. “Good design makes spaces work and a house livable.”




































