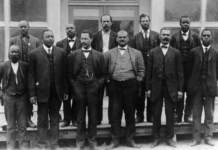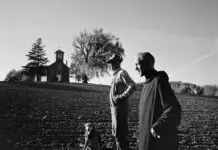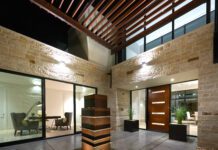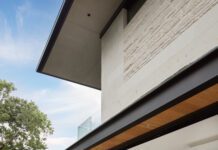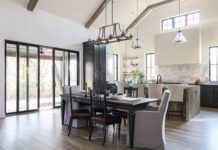After Dale Forrest bought a 1930s, Cotswold, England-style house in Tulsa’s historic Sunset Terrace district, he went home and told his wife, Amber, about his fabulous purchase. However, he doesn’t recommend buying a residence that way.
“When I toured the property, it was in pretty bad disrepair,” Forrest says. “You could actually see the sky through the attic. But I liked the elevator and the architecture. Most people would have torn it down.”
Yet the Forrests saw the possibilities through the home’s years of neglect. In their favor, it was not the couple’s first historic renovation. They assembled a top-notch team of builders and design specialists, including Spencer Construction, Shelton Masonry, Green Country Woodworks and Judy Littrell of Thayer Designs, a Tulsa/Muskogee firm that created all the furnishings for the home.
“We removed all the plaster and took the walls down to the studs,” Forrest says. “The old house had sagged over the years. We had to get it all true and plumb. One of the biggest challenges was marrying the new framework to the existing structure.”
They tore the east and south facades off the house and added six feet onto the back and an entire wing onto the south, which now includes a four-car garage and apartment. Another challenge was to perfectly match the new stone to the old.

This 8,900-square-foot home is perfect for the Forrests’ lifestyle. They enjoy every part of the makeover. The open concept is a long way from the warren of multiple rooms marking the original design.
“Now you can see all the way from the front foyer through the living area into the European-style kitchen,” Forrest says. “We tried to do the renovation in such a way [that] you can’t tell the difference between the old architecture and what’s new.
“Another challenge was creating an exact replica of the old floors. Renaissance Floors did a great job; they actually put 3,000 hand pegs into those floors.”
Forrest’s office has the same warmth and character as the adjacent living area. It features custom paneling with a rich mahogany stain and a marble fireplace mantel with built-in shelves. The gum wood crown molding, restored throughout the home, replicates the original and is a five-piece construction unusual in today’s homes. The walls of the dining and family rooms feature the home’s original paneling.
In the formal dining room, the table is not the star; instead, it’s a Steinway grand piano, which Amber Forrest plays. Called the music room, this is a favorite place for the family to enjoy looking out the bay window to the outdoor living area. That splendid view includes a limestone wall, accented with lion’s-head fountains that make a beautiful backdrop for the unique swimming pool and tub.
The spacious home has two master suites, one added on the first floor to replace the original kitchen and two-car garage. It also features a kitchenette, spacious closet and wood-burning fireplace. The revived upstairs master bedroom is serene. The color palette is a muted mix of soft grays, whites and blues.
“The lengths the Forrests went to in restoring this home to its original beauty would make the first builders of the home very proud,” Littrell says.
Dale Forrest adds: “We never thought of the project as a remodel, but rather a significant historic renovation. We wanted to stay true to the history of the home. We hope when people visit, they feel like they’re walking back in time.”


