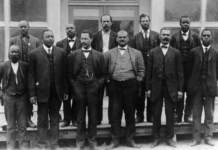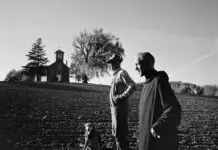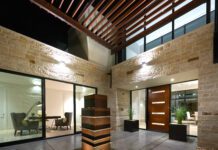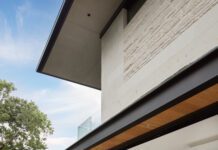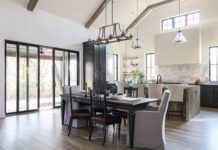
[dropcap]When[/dropcap] the owners of a midtown Tulsa home decided on a full-scale renovation, they sought the advice of Mel Bean and Bailey Austin Bird of the Austin Bean Design Studio.
“We toured their home and over wine they told us of their desire to add on to and completely update the exterior of the home, as well as every space within,” Mel says. “They requested an approachable and comfortable, yet modern aesthetic informed by their travels through California wine country.”
The couple wanted to update the home’s exterior by transforming its exterior with modern lines to give a sleek, cozy, welcoming first impression. Bailey also re-imagined the layout of the interior by adding several rooms and a garage, and renovating interior spaces. Several additions that were not cohesive had been built onto the house, which added to the challenge, Mel says.
“You could tell where each addition began,” she says. “There were also several challenging floor levels.”
The new design involves textures and natural materials. Contractor Casey Goodwin concealed all hints of earlier additions and transformed cramped areas into voluminous spaces full of natural light. The approach was shown in the living room, which combines a natural hide rug, linen chairs, custom silk drapes, a cast stone fireplace and other touches of dark metal and aged wood.
“The goal was to remove the word formal from this space while retaining a level of elegance,” Mel says. “The heavily textured linen swivel chairs are the perfect place for conversation over a glass of wine.”
The sitting room has an intimate seating group for four with a large chandelier anchoring this space. A baby grand piano adds a classical note. New large windows, custom trim and refinished wood floors aided the renovation.
The dining room’s focal point is a large round table and a modern retro chandelier. A bar in the dining room is enhanced with custom walnut cabinetry, a slab backsplash and a quartzite countertrop. The bar also serves the kitchen and family room – rooms that were also reworked to be a welcoming retreat for entertaining and cooking with their two children.
“Originally, the kitchen was a small galley with low ceilings, useless columns and a back stairway too narrow to be functional. We reworked the kitchen’s location and size, relocated the secondary stairs and designed a custom railing,” Mel says.
The kitchen was extended and redesigned with zones that allow for multiple cooks in the kitchen. New windows provide natural lighting, and a peninsula with a quartzite countertop has a waterfall edge. The backsplash is chiseled stone.
“It’s a beautiful space designed to serve all their kitchen needs,” Mel adds.
The team added vaulted ceilings to both the kitchen and family room. The family room features a custom-designed dramatic cast stone fireplace extending to the ceiling. End tables made from old wine barrels and a concrete-topped coffee table with a reclaimed wood base rest on a soft rug, providing textural contrast.
Other features of the renovation include separate offices for the parents and children, a mud room, game room, exercise space and a crafts studio.
“The biggest challenges in designing renovations are the unexpected surprises – like that narrow stairway,” Mel says. “This was a very successful project. Our staff was thrilled with the way the project developed and so were the clients.”
Now, the home is a beautiful, functional showplace, redesigned perfectly to meet the family’s needs for casual living and entertaining with a wine country flair.


