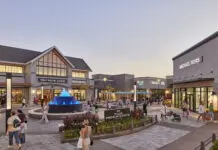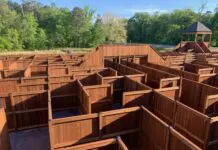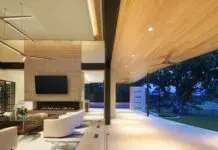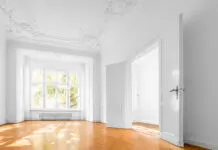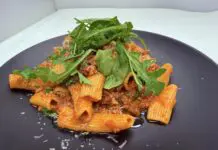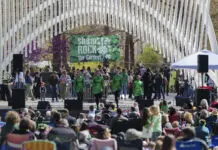Owning a luxury home is arguably the pinnacle of success for many Oklahomans. Impeccable design, high-quality decor, pristine landscaping and exquisite pools are just some of the reasons why these homes provoke awe. Everything is top-of-the-line – interiors, appliances, lighting, flooring, wall coverings and amenities – and skilled designers make these homes worthy of daydreams.
Photos by Scott Johnson, Hawks Photography
Modern
Three linked pavilions mix Asian influences with prairie style.
The design challenge sounded daunting for Freese Architecture’s principal, Brian L. Freese. His clients – an empty nester couple who love to entertain – asked him to blend Asian and prairie styles to create an impressive new home.
The contemporary home features low-pitched roofs – deep overhangs protecting the home from mercurial weather – and large openings of glass that bring nature’s surrounding beauty inside.
The house is a series of three square pavilions with pyramid roofs and flat-roofed glass corridors linking them together. Glass at all northwest corners provides views toward a small forest on the 2 ½-acre property.
This striking home is set in a traditional upscale neighborhood on the fringe of a city with houses reflecting European architectural influences.
Freese says this unique project was perfectly suited to his talents. He decided at age 7 to be an architect. A trip with his parents to Mexico City when he was 10 exposed him to “an amazing Mexican interpretation of international-style architecture.” Memories of the palatial homes he saw on that trip influence his designs.
Graduating from the University of Oklahoma in 1984 with a bachelor’s degree in architecture, Freese has pushed the envelope of modern design, evident in this 7,800-square-foot home. A six-car garage with a wash bay enhances the husband’s passion for automobiles and motorcycles.
“Correctly orienting the home on the steep slope of the land was one of the main considerations,” says Freese, adding that another challenge was to break down the oversized proportions of the home into smaller components while never forgetting the significant sloping terrain.
Eclectic
‘It’s all about the mix’ in a colorful feast for the eyes.
Walking around the home of Chris Murphy and Ben Stewart in Tulsa’s Bolewood neighborhood is like taking a world tour of interior design. The mid-century home is an artistic collage of their travels to Asia, Europe and South America.
Each room in the Murphy-Stewart home reflects how design inspiration is drawn from colors, patterns and texture. Murphy knows the home’s ranch-style facade belies the design surprises that guests discover when they enter. An unusual sculpture on the front lawn is a primary clue.
Murphy was familiar with the home because he once assisted its previous owners with their interior design plans. When he and Stewart bought the house in 2014, they designed a neutral backdrop that would enhance their collections from around the world.
Together, they created a feast for the eyes. They love living with sculptures, collages, photographs, ceramics and significant items made from glass, marble and silver.
“For some people, less is more. But for us, more is more,” Murphy says. “There’s no shyness of color in the house. It’s all about the mix, and each room has its own unique personality.”
Adding quirky touches throughout the home was important to this design-oriented couple. The small entry welcomes guests with a white-lacquered chest, a pink Dale Chihuly blown-glass bowl and a 1970s acrylic sculpture.
The two living rooms are unusual – one for daytime, one for evening. The day room features large windows overlooking a patio.
“It has a Palm Springs look that typifies mid-century design,” Murphy says.
The evening living room is designed for elegant entertaining with influences from Peru, Brazil, Hong Kong, Bangkok, Australia and Paris. A mid-century Venetian chandelier hovers over the game table. Leather game chairs provide comfortable seating.
“The dining room is a feast of silvers and grays and interesting pieces that have a special history for us,” Murphy says.
He calls the dining area “a transitional space.” Murphy is a seasoned cook and loves hosting dinner parties. Chairs designed by Pierre Cardin and Holly Hunt accent the table. Dramatic art dresses the walls. Varied displays of pottery add decorative touches.
The kitchen was gutted. Dark, stained, rift-cut cabinets now accent the white walls with a backsplash laid in a linear pattern of pale blue, green and white marble.
Transitional
An architect resurrects faded glory from the 1920s.
An architect or an interior designer has to be exceptionally inventive and sensitive to period styles to take an aging, 16-room house and give it a fancy new face.
At first glance, this home in Tulsa’s Bryn Rose area, near Utica Square, resembled little more than a square box. At least, that’s how Tulsa architect Tim Yardy felt when he first encountered the distressed property.
The appearance offered little hope of representing the three R’s of interior design – renovation, renewal and revival – much less the compliment of being called a beautiful, inviting showplace.
Yardy chose to see beyond the house’s condition. He focused on an overall revival of every space to give faded glory a new look of sophisticated elegance.
Part of Yardy’s design repertoire is based on his being a native Englishman. Growing up in a country that loves its ornate castles and cherishes pomp and circumstance is an inherent part of Yardy’s creativity. Every space in the house inspired his respect for its historical authenticity that could be redesigned for modern times.
Such a daunting project was nothing new to Yardy. He had almost completely gutted an older Tulsa property, which he turned into his contemporary home. His personal residence is a striking conversation piece featuring multiple layers of design drama.
In this vintage home, Yardy wanted to maintain its stellar 1929 features – the roofline and exquisite, interior crown moulding. Both were significant parts of houses in that era.
With sophisticated additions that make a first and lasting impression, Yardy brought the house into the 21st century and gave it the classic, luxurious look that the owner desired.
Period architectural details also enhance some of the windows overlooking what Yardy described as “a tight lot. That was one of the numerous challenges, especially building a new pool in a very confined space,” he says.
He added floor-to-ceiling glass panels in several areas. These created an unusual, contemporary look overlooking a landscaped back lawn with that modern pool.
To complement the subtle, refreshing color palette of crisp whites and soft grays – Yardy’s favorite color theme – he paired contemporary trims with historical details. Those whispers of 1930s design trends assume an upscale, contemporary look.



