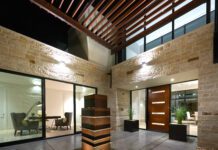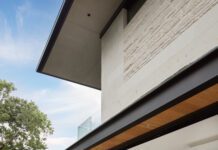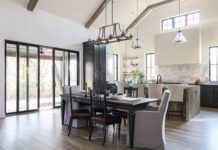Sometimes it’s love at first sight when you find the perfect home. Or, perhaps, it’s seeing the potential for what a home could be that sparks the initial passion. The latter situation was the case for Ralph and Gunta Sandmeyer, a Tulsa homebuilder and interior designer duo who wanted to create a haven for themselves and their family.
With more than 20 years of experience in the design and build business, the Sandmeyers aren’t strangers to daunting remodeling undertakings. While new home construction with Southern Homes – a custom build business – takes up most of their time, the duo often assumes large remodeling opportunities on the side “to keep things interesting.”
To Gunta, renovating an existing space poses exciting challenges, like working through and updating existing configurations, layouts or dated features; this residence posed such issues. Built in the early 1980s by lauded designer Jack Arnold, the home possessed a bygone era charm that needed updates. Among them included dated finishes, a sunken bathtub complementing 1980s Hollywood vanity lights and an impractical kitchen configuration.

A small formal sitting room welcomes guests near the home’s front entrance. Large support pillars add visual and dramatic weight to this area of the home. 
In the master bath, a free-standing tub is accented nearby with drapery sheers that provide privacy but still offer a view of the garden. 
The downstairs master bedroom features a subdued color scheme and a gleaming wood floor. It is located away from the home’s main living and entertaining areas. 
The crisp kitchen mixes wood and marble accents with a streamlined design for optimal usage. 
A black wrought iron staircase leads to the home’s second level. The floor-to-ceiling windows add visual drama. 
The well-manicured side cabana offers the Sandmeyers unlimited outdoor entertainment. 
The home’s formal dining area, overlooking the patio, is an elegant setting for small dinner parties. The high ceiling adds to the charm of the room. 
The home presents a striking first impression with the circle drive and meticulous seasonal landscaping.
Yet, the home was in a bucolic setting, sandwiched between two ponds and a large expanse of trees, creating amazing views from every room. Gunta knew the floor plan, with modifications, would be perfect for family living and entertaining.
The undertaking took two years. Nearly everything was replaced: the roof, flooring, cabinetry, plumbing and all electrical. Inspired by country and coastal homes, the dwelling’s exterior was painted a crisp white. The floor plan was reconfigured to make the living spaces more functional.
“The open floor plan keeps people connected, whether they are in one of the living rooms, the downstairs game/entertaining space, bar or anywhere else in the house,” says Gunta. “The finish selections were easy. I knew I wanted a calm palette of whites, grays, blacks and warm wood tones. The whole house is a comfortable mix of finishes and textures.”
The team used quarter sawn oak cabinetry in a subdued pale gray wood stain. Starting with a base of airy white, natural wood tones were layered with the aforementioned touches of black and gray. For the bath features, metals included a mix of warm brass, black iron and polished nickel.
The entire home is now a myriad portrait of all these finishes, creating a breathtaking, one-of-a kind design impression.
“The finish materials used throughout the remodel of this house were carefully chosen to bring an instant character,” says Gunta. “We used beautiful marbles with faint gray veining. Natural slate floors ground the large areas while bringing a contemporary feel. Warm wood finishes on other floors and ceilings instantly warm the space, and custom iron doors and stairs bring a touch of industrial into the space.”
For décor and upholstery, Gunta chose an easy-to-live-in gray, cream and blue color palette.
“Other bolder or brighter colors would have been too much,” she says.
Even more impressive is the expansive side and backyard elements.
“We added the outdoor entertaining area by building a cabana that matches the style of the home,” says Gunta. “It has an awesome outdoor fireplace and looks and feels like it’s always been a part of this home. On summer nights, we listen to cicadas and tree frogs while being just moments away from everything in Tulsa. What can be better than that?”


































