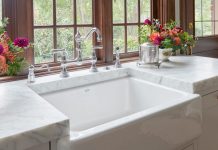When the current owners of this 1950s Midtown ranch purchased the home from the original owners, they knew a few updates were required, especially the spacious “hers” bathroom and closet addition from the early 1970s.
“The homeowners love the Mid-century architecture of their home and felt it was important to maintain what the original owners had intended,” says Stuart Harle, designer and president of Carriage House Design. “Our job was to respect what was existing and integrate new materials and finishes without disturbing the past.”
The initial decision was to maintain the basic layout of the space and retain the high-gloss salmon plastic laminate cabinets. Bellingham quartz countertops from Cambria replaced the worn stone composite countertops. Harle, along with project manager and interior designer Annette Crewz, had the existing carpeting removed, and, because of the large expanse of space, were able to utilize a unique combination of six-inch wood plank flooring with a pebble tile design from Porcelanosa.
One of the biggest changes was the bathtub. Originally, a whirlpool tub was built into the space under the picture window, and the walls were mirrored. Now, a Victoria & Albert freestanding soaking tub creates an open, lighter feel. The bathtub is crafted of volcanic limestone that retains the water’s heat. Nearby existing Lucite shelves were polished and reinstalled.
One of the more unique features of the original bathroom design was the use of several pocket doors that were also wrapped in wall covering. The initial design used a combination of silk and foil wall covering. Wanting to specify a product that would maintain well, Harle and Crewz selected a commercial, high-quality vinyl from Maharam.
“Wall covering is not used as often as it was in the 1970s, so I spent some time finding a skilled wallpaper hanger,” explains Harle. “When I met the craftsman at the home, he took a look around and realized he had done the original job over 40 years ago.”
Another area of the master bedroom that Harle tackled during this renovation was a lengthy hallway. “The [homeowners] have an extensive art collection and like to change the art around several times a year,” says Harle. The walls and closet doors, originally upholstered in silk, are now upholstered using Whisper Walls, a product often found in galleries because artwork can be easily changed without damaging the walls.

























