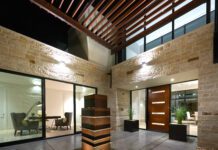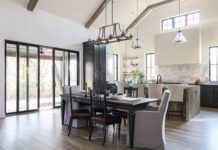She adored the house in Tulsa’s Royal Oaks enclave long before she knew it would be her own.
“I had been in the house once for an event and admired it even then,” the homeowner says. “What attracted us to the home were the gleaming wood, stark white walls, plenty of windows overlooking the small, well-landscaped lot, and an occasional touch of whimsy that softened the upscale, modern theme.”

Built in 1995, the home was originally owned by a prominent Tulsa philanthropic couple. When the husband died, his widow downsized by building a smaller home next to the one that they had previously owned.
The new homeowner says the exterior of the home has a style “before its time for Tulsans.” It leans toward contemporary but still has traditional touches designed by Dallas architect Frank Welch.
When the new homeowners downsized from their home in Southern Hills, this house came to mind. Its contemporary theme was compelling; they moved in December 2016.
“The home is built all on one level and it’s tucked back into a cozy corner of the neighborhood,” she says. “With so many windows, it has a lot of light and it really suited our tastes.”
Working with Jeff La Rue of La Rue Homes and Debbie La Rue of Zoller-La Rue Designs, the renovation doubled the size of the kitchen because the owner loves to cook.
“We have four sons, so I learned to cook out of necessity,” she says. “Quantity became more important than quality. With updated appliances, new cabinets and a striking center island, the kitchen is the hub of our home.”
The dining room had abundant bookcases.
“It looked more like a library than a dining room,” she says. “Its original design involved the talents of Doug Campbell and Charles Faudree. The bar looked like it was from the Prohibition area, so we opened it up to the dining room to make it more accessible.”
Especially eye-catching are the round chandelier in the formal living room and the unusual chandelier over the dining table. Both were found at Restoration Hardware.
The remodeling created an office for her husband, with a touch of nature and a fountain near the entry.
A gutted bedroom off the kitchen became her art studio.
“If I spill paint on the slab, it doesn’t matter because the next owner will cover it up anyway,” she says.
The walls throughout the home are a showcase for her large, colorful paintings, which she loves to create for her friends and family. The paintings complement the white walls and neutral color theme of furnishings in gray, white and black.
“My art provides the movement in the rooms,” she says.
The homeowner has shown her art in several local exhibits but says, “I don’t want to make a business of it.”
Many of the furnishings came from two of Tulsa’s top design centers, T.A. Lorton and SR Hughes.
The homeowners enjoy the living and family rooms, especially the views nature provide.
“We use this house more than any home we’ve ever had,” she says. “The family room is small and cozy. I love the living and dining rooms, too.”
The remodeling lasted eight months, but the homeowner says it was well worth it.
“Zoller-La Rue was wonderful to work with and very attentive to detail,” she says. “It was a great collaborative effort.”

































