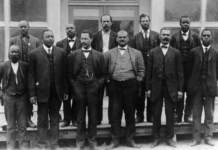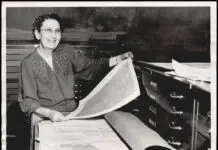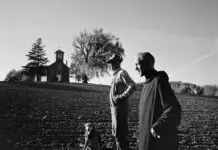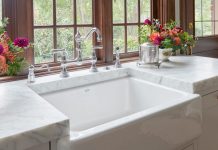The updated exterior of a completely renovated home in Nichols Hills gives little clue to the design drama guests encounter when they cross the threshold of this updated 1930s bungalow.
The 3,000-square-foot home of Jennifer and Jason Welch is bursting with splashes of color – in paintings by Oklahoma artists, photographs, upholstery, decorative pillows and carpets.
The living room introduces the color scheme for the home – turquoise, shades of brown and gray, all against a stark white backdrop. A turquoise and white vintage rug anchors the living room furnishings, reflecting the pattern of the British Union Jack flag.
“Why not do the British or American flag in unusual colors that spark the palette and please the eye?” Jennifer Welch asks playfully.
“I like everything solid with big pops of color,” she notes. Pattern is reserved for exquisite draperies in luxurious fabrics. Texture abounds in paintings, rugs, chests or chair coverings styled of cowhide, dyed cream or soft gray. Cowhide accessories are Welch’s tools for bringing an Oklahoma motif into any design scheme.
The living room also announces the home’s multi-level theme: a step up into the dining room, another into the kitchen, a step down into the family room, white steps leading to the upstairs haven for sons Dylan, 9, and Roman, 6.
“You surely don’t want to go up there,” she laughs.
Although Welch doesn’t cook, the sleek European-inspired kitchen offers the best in contemporary design – a Miele coffee/espresso maker brews her stout morning coffee; a gourmet range/microwave is equally as efficient.
The horizontal kitchen features a long counter area flanked by bar stools. The design star is the Ann Sachs cut marble wall in an intricate black, gray and white geometric pattern. Twin chandeliers cast an industrial glow above the prep counter.
Welch’s penchant for transforming utility spaces is seen in the master bathroom. The horizontal striped beige and white marble floor runs dramatically up the shower wall. Herself an interior designer, Welch designed a pull-out counter drawer to hide her husband’s toiletries while keeping them at his fingertips, a neatness trick she uses for other clients.
Throughout the home, lighting commands notice. Welch shuns traditional brass or crystal chandeliers so common in homes of this vintage. Instead, she opts for lighting that draws inspiration from industrial materials. Best example: The living room fixture of charcoal gray chain mail, camouflaging a brass fixture.
A high, vaulted ceiling features massive twin globes that enhance the comfortable personality of the family room. From this area, the family enjoys a view of the back lawn, with its year-round pool, hot tub, fireplace and seating area. By Welch’s design, this area is evident when entering the home.
Having been a designer for 15 years, Welch’s forte now is drapery and lighting, although she finds all aspects of design exciting.
“I’m not afraid to mix fabrics, textures and colors,” she says.
The home’s best example of that design flair is seen in the dining room chairs by Philippe Stark. Covered in gold crocodile leather, the chairs are supported by Lucite “ghost” legs. Jennifer adds trendy Lucite touches with all periods of furnishings.
For Welch’s family, this is a perfect home that adapts to their busy lifestyle, including their sons’ schools, their love for walking, biking and traveling to interesting locales where Welch draws inspiration for design projects, and Jason finds ample subjects for his black-and-white photography career.

























