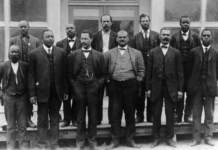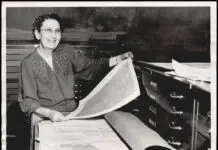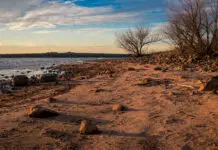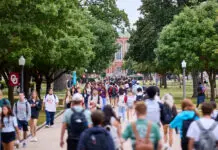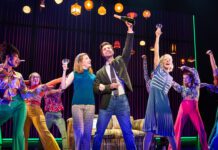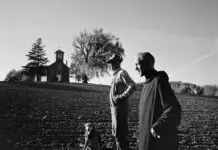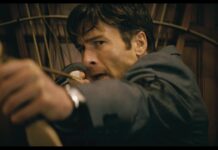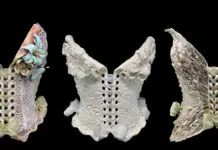
[dropcap]Whether[/dropcap] making new structures or making structures new, KKT Architects looks to bring people together. By creating spaces for people to come together and maintaining space where staff can work together, KKT and its clients make projects come together.
A full-service architectural, interiors, structural and civil engineering firm based in Tulsa, KKT designs everything from full-scale new construction to small and large renovation projects. The company works primarily in northeastern Oklahoma but has projects in and out of state.

KKT averages 3 million square feet of designed space each year. Andy Kinslow, KKT partner and founder, and his fellow leaders credit KKT’s diversity with much of the success and growth they’ve seen since the firm began in 1989.
“One focus [for diversity] is ensuring our staff is composed of a wide range of ages, backgrounds and professional experiences,” says Debbie Jones, business development and marketing director. “The other is industry or market segments. We specialize in office, education, medical, retail, commercial residential, unique hospitality projects and historic renovations. This ensures a broad business base and stabilizes the ebb and flow of ever-changing market conditions.”
Diversity not only benefits the bottom line, it also provides expertise to projects that might not be available if the firm focuses on one particular type of structure. For example, what KKT architects, designers and engineers learn from an education or hospitality project can be used to affect the design of a medical facility for children.
“There is a lot of crossover knowledge that can benefit each market segment during the design process of our mission-critical goal to ensure our clients get the highest return on the investment in their business,” says Sarah Gould, architecture principal.
One look at the KKT offices provides an example of how everyone reaches this level of collaboration. Kinslow describes the atmosphere as “loud, joyful, passionate and incredibly productive. We work in a giant open office where collaboration happens everyday. We navigate timelines and design changes faster because all the experts are in one place.”

Walking through the KKT offices reveals a flexible design that encourages staff to interact. People move workstations frequently so that they can be close to co-workers on the same project. They are also moving to a laptop-computer-for-everyone model, allowing for more flexibility.
This collaborative atmosphere and focus on diversity of both people and projects are a successful recipe. KKT has seen tremendous growth since its beginnings and has doubled its staff to more than 60 people in the last eight years.
KKT has worked on dynamic projects such as the Woody Guthrie Center, the St. Jude Affiliate Clinic at the Children’s Hospital at Saint Francis, the Lodge at Sequoyah State Park and the Children’s Center Rehabilitation Hospital in Bethany. The company is designing the Tulsa Children’s Museum, which will be part of A Gathering Place, Tulsa’s grand park slated to open late this year.

KKT also gives back to the community by working on the special needs, challenges and opportunities presented by nonprofit clients.
“We work closely with each [nonprofit] organization [by] respecting budgets and incorporating impactful operational and aesthetic details,” Gould says. “The staff working in those buildings have some of the hardest jobs in town. This is one way we can give back to them.”
The team spirit and atmosphere at the firm are illustrated by Kinslow when he describes the attendance at a recent open meeting to determine interest on a proposal for the Arkansas River pedestrian bridge.
“Fifteen passionate team members showed up to collaborate,” he says. “That’s the kind of excitement that happens at KKT everyday.”


Photo by Adam Murphy.
The Crossing
KKT Architects designed one of the two bridges that have been selected as finalists to replace the Arkansas River Pedestrian Bridge. The City of Tulsa requested conceptual bridge designs in March and received more than 234 responses and 14,000 comments about core components the bridge should have. The selection committee narrowed it to four finalists, and two bridges are in consideration. The final design will be chosen this month.
The bridge designed by KKT (pictured below) proposes to turn the bridge into far more than a way to cross the river. The proposed design includes a fishing dock, an amphitheater, viewing platforms and gardens.


