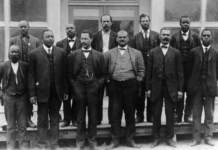
Photography by Scott Johnson, Hawks Photography
Designer Lea Sutton and Dr. James Rodgers make a perfect team when it comes to designing interiors.
“Jim had definite ideas about what he wanted in his new Ranch Acres home, and we were always in perfect agreement on everything,” Sutton says. “I had worked with him when he lived in the Mayo Hotel [in downtown Tulsa], and we both tried to utilize many of the things he already had, especially his impressive contemporary art and music memorabilia collections.”
Rodgers’s direction for Sutton’s design was simple: “I like clean, crisp, sleek interiors.”
Ranch Acres is a midtown Tulsa area developed in the 1950s as more contemporary ranch-style homes became popular, even in older, traditional areas. When Rodgers began looking at the property, others had bid to buy and renovate the home.
“I didn’t want to save the existing home because I knew it wasn’t going to fit my plans. That’s why I wanted a new home,” Rodgers says. “I’m a neurosurgeon, and my family owns Cain’s Ballroom. We know about remodeling.”
Rodgers’s new 10-room home reflects modern architecture, but architect Mark A. Nelson was sensitive to the neighborhood’s character in his blueprints; the finished product reflects this insight. The home, built by Tim Yardy, boasts a large, three-paned glass front door, a welcoming first impression.
“The open floor plan has high ceilings and a clean, fresh design throughout,” Sutton says. “The white, gray and black color palette is evident, especially in the dining room, which we painted a dark charcoal, appropriately named anthracite, for dramatic impact.”
Black is a pivotal color in the home by providing a perfect backdrop for contemporary art.
The hubs of the home are the kitchen and club room, which flow easily into each other.
“As a bachelor who doesn’t cook but loves food, I wanted to make the kitchen so anybody could cook in it,” Rodgers says.
The center island, which delineates the kitchen from the club room, dominates the cooking space.
Kitchen cabinets, designed by Jay Rambo Co., are a dramatic, white-and-gray, lightly streaked Carrara marble with a European high gloss lacquer. The glass cabinet doors are power-controlled and reach the 14-foot ceilings. Ralph Lackner, a certified kitchen designer, played a major role in this design. Countertops were fashioned by Midwest Marble.
A striking table dominates the adjacent dining room. It is a custom stainless steel cube with a 72-inch glass top – a definite conversation piece.
Flowing into the club room, a series of glass shelves flank both sides of the room’s fireplace, which can be seen from the open kitchen.
“We used a lot of glass cullets on the shelves, which are beautiful when the light shines through them,” Suttton says.
The club room also has tall windows overlooking the sloping back lawn, landscaped with mature trees and plantings.
“I used three sofas and two club chairs [in the club room] flanking the fireplace to furnish this room,” Sutton says. “The result is an inviting setting for drinks and conversation.”
The master bathroom is a jewel. It has a large, acrylic, stand-alone soaking tub designed for two people. Other upscale amenities include a European-style bidet with a heated seat and interior light. The tile floor is electrically heated.
Among other unusual features is Rodgers’s music room. Don’t look for a grand piano. Instead, guests see multiple signed guitars and posters from famous artists who have visited Tulsa. Rodgers’s rock ’n’ roll interest is compelling … but that’s another story.
































