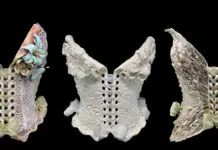
Finally moving into Tulsa’s News On 6 Concept Home near Utica Square is a culmination of more than two years’ work for homeowners Patrick and Pat Cobb. The nearly 5,000-square-foot home was open to the public in September.
The couple had owned the property for several years when they decided to build their dream home. They initially worked with architect David Simmons of CJC Architects to design the home’s layout, while Sally Taggart of Sally Taggart Interior Design, began working closely with the Cobbs to incorporate their interior goals.
“Sally designed our previous two houses and was instrumental in helping me see the bigger picture as we worked through each detail decision,” says Pat Cobb.
In the meantime, the Cobbs began the search for a builder. “They had seen my work in Parade of Homes,” says Phil Rhees, owner of BMI Next Generation Homes in Tulsa. Rhees worked on the 2005 Concept Home and knew TLConcepts, located in Kansas, was looking for a new project in Tulsa.
“The last house was a ‘spec’ home, and they were looking for a custom,” says Rhees. So he suggested the idea to the Cobbs.
Because these projects are designed to include cutting-edge products and services, the home is equipped with the latest “smart home” technology that allows virtually anything electric to be programmed and accessed remotely from a smart phone, including the window shades in the downstairs living area. Another innovative product is the hydraulic lift in the garage, allowing for two cars to be stored in the space of a single car garage. “These are fairly new to Tulsa and the first one we’ve installed,” says Rhees.
Taggart and the homeowners began working with the suppliers brought together by the project to select finishes throughout the home. “The style is a comfortable blend of contemporary and transitional,” says Taggart. The Cobbs’ previous home was very traditional, and the couple was ready for less formality. “We didn’t want it to be stuffy,” says Cobb.
While most of the furnishings are new, some existing furnishings were utilized. In the entry bath, a traditional commode was used as a base for the sink. The couple also has an extensive art and sculpture collection that was incorporated into the colorful interior.
The homeowners like bright florals, so Taggart blended a series of patterns and colors throughout the media room that opens to the living room below. The rich hues also flow into the kitchen with a blue island, while a deep red paint accents the nearby laundry room cabinets.
Because the couple was also downsizing, customized storage was created under the stairs; plus additional cabinetry, shelving and display areas were built in the media room and the library. The library, just off the entry, also provides a smaller, cozy space to watch television.
“All our main living area is on the first floor,” explains Cobb, since they plan on living here long after retirement. Upstairs, she has her own computer and workroom. Nearby, her husband has an office with an attached circular playroom for their grandchildren. In a unique addition to this nautical theme, Tulsa artist Janet Fadler Davie painted a night sky on the ceiling detailed to represent the constellations the way they were on the night the couple was married.
There is also a spacious theater room with seating for six. The décor is reminiscent of a vintage theater and packaged treats sport an OSU logo, since the Cobbs are alumni.
“We wanted a happy house,” laughs Cobb. “The end result is even better than I could have envisioned.”

























