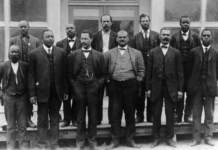“You live where?”
That’s the quizzical refrain Jason and Meridith Smith are accustomed to hearing since the couple moved into their renovated downtown loft in Clinton, Okla., nearly two years ago. The couple embraced relocating from Argentina to Clinton for a job opportunity since it brought them back home to their Oklahoma roots. But they missed the urban lifestyle.
“After looking at available houses, Jason explored potential downtown buildings,” says Meridith.
The classic 1926 two-story red brick building the couple eventually purchased was typical of the era with retail space downstairs and offices above. The second story, a maze of attorney and medical offices, had been vacant since 1964, but Jason and Meridith saw the potential.
“We were on a tight budget so the goal was to do as much as possible ourselves,” Jason says. That included drawing the plans to get city approval. The 3,000-square-foot space includes three bedrooms, two baths and open living, dining, den and kitchen areas. There is also a studio for Jason’s music production and a work area for Meridith’s online business of handcrafted baby items. Plus, there is a room for a future climbing wall.
At night and on weekends, with the help of family and friends, the couple began the 18-month renovation, initially with no air conditioning and with a single light ran from an extension cord downstairs.
After discovering the old brick under the lath and horsehair plaster, the homeowners decided to expose it all, a laborious process concluding with a muriatic acid wash, rinsing and sealing the 14-foot walls. After tearing out the drop ceiling, they wanted to leave the structure above exposed.
“So I built a two-by-six-inch frame on top of the roof where I installed insulation,” says Jason. Through it all, the only contractors hired were the plumbing and electrical crews and toward the end, a sheetrock crew. “Those guys did in three days what would have taken me weeks,” he says.
Jason figured out how to jack up the sagging floor and designed – then built – the open fireplace, which doubles as a structural component. But his ingenuity to get what he wanted within budget is most evident in the massive, 18-by-14-foot walnut bookshelf.
“I wanted walnut, but it was too expensive,” Jason explains. So he cajoled a friend into letting him cut down walnut trees on their family acreage and had them milled locally. “It would have taken a year for the walnut to dry naturally, so I found (instructions on) how to build a kiln,” says Jason. He and a buddy built a 14-foot kiln out of scrap material, and before long he was building his walnut bookcase.
The Smiths successfully intertwined creativity with their budget. Each stair tread was individually crafted insetting exotic Bubinga wood in inexpensive pine, and on the floors they installed four-inch pine boxcar siding at a third of the cost of traditional oak planks.
They couple estimates spending around $800 for the kitchen. IKEA was the affordable source for cabinets, shelving and light fixtures. They spotted the vintage ‘50s stove while at a local tire store and took it home for $50. And the used $100 basic white refrigerator was transformed into an artistic focal point when Meridith applied chalkboard paint. Nearby are chairs from her grandfather’s, spray-painted turquoise.
Their Mid-century Modern sofa cost just $125. “And that included cleaning the upholstery,” says Meridith. “Clinton has a hidden niche of inexpensive vintage furnishing and accessories for sale.”
The Smith family now includes two little boys, so Jason has plans to expand their 500-square-foot rooftop “yard” to 3,000 feet. Life in the downtown loft is still as fun as they envisioned it would be, the couple agrees.

























