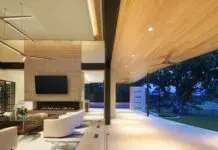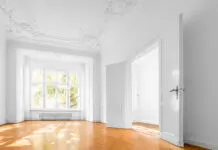
Simple Style And Scenic Views
What began as a basic project replacing windows and changing the flooring morphed into a renovation showcasing the homeowners’ lifestyle in their scenic Grand Lake home.
“They wanted to be able to host dinners for up to 10 people and cocktail parties for 30,” says Kirk A.B. Holt, principal of Cisar-Holt. The 1970s-era lake house had a closed galley kitchen and narrow entry that didn’t take advantage of the stunning views.
As Holt and the homeowners worked through design details, David Trebilcock Construction of Tulsa was added to the team.
To create an environment that allowed the host and cook to entertain guests during events, the entire kitchen was opened into the living and dining areas. A large, granite island was designed with a bar area complete with a bar sink plus a wine and undercounter refrigerator located at the far end so it does not interfere with the cooking space.
The kitchen cabinets have a graphite gloss finish and are from IKEA, as are the appliances. Holt chose Sherwin-Williams’ Collonade Gray paint for the walls and trim to create a subtle, neutral background that highlights his clients’ art collection. The new wood flooring is oak with a wire-brushed gray finish. Simple Roman shades provide nighttime privacy.
The Omnia Glass dining table has a graphite base and taupe top and extends for large dinner parties. It was purchased at Fifteenth and Home on Cherry Street in Tulsa.
“Because we first met about the project on Labor Day weekend, and their goal was to have Thanksgiving dinner in the new space, we worked with local stores to find many of the furnishings in stock,” says Holt.
Another goal was to add a television above the fireplace. The original fieldstone was removed, and a sheetrock niche was built to make the front of the TV flush with the wall. The custom mantel is black pearl granite from Countertop Solutions in Tulsa.
“I wanted it to reflect their contemporary taste and the simplicity they enjoy,” Holt adds.
Holt also designed two custom cabinets on either side of the fireplace: one for AV equipment, and one for china storage.
The long living room is broken into multiple seating areas with a cozy grouping of four chairs near the fireplace. The khaki bleached wood cube tables have a gray glaze and are custom made, as are the black leather ottoman and the wool area rug.
With the construction crew on site, the owners decided to bring a few other areas into the renovation, including the master bathroom. The original space included a cabinet with just one sink, a small shower and bathtub, which were all removed.
The walls were reconfigured, allowing for a wider cabinet from IKEA with space for two sinks. The toilet was partitioned off with a pocket door, and a spacious two-person shower, including Kohler’s luxurious Toobi hand shower, completed the renovation.
The homeowners are thrilled with the results.
“The entire project was a zero-to-100 amazing transformation,” says Holt.

































