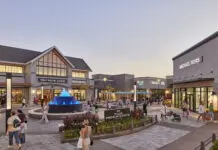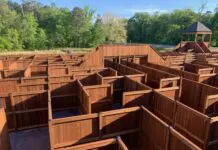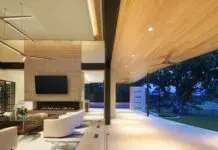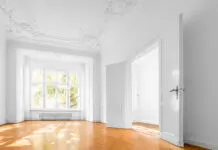Careful Craftsmanship
Photography by Nathan Harmon

Brian Wiggs, owner and president of Brian D. Wiggs Homes, is proud of his work. He is so confident, in fact, about the craftsmanship executed by his family-owned company, he signs a cast plaque that is embedded in the exterior of each home the company builds.
Because of his attention to detail, Wiggs has gained loyalty from his clients.
“This is the fourth home I’ve completed for this family,” Wiggs says.
Looking to build a midtown Tulsa home, the homeowners worked with architect Jack Arnold for more than a year to get the plans and design for their Country French-style, 7,500-square-foot home finalized.
“There were so many specific details required for this project,” Wiggs adds.
The construction took about two years.
While Arnold worked on the home’s design, his wife, interior designer Susan Arnold, was instrumental in the selection of the finishes and lighting fixtures. She worked with the owners on selecting the furnishings and accessories, as well.
Although their children are now adults, the homeowners love to entertain their large family that now includes grandchildren. A playroom and additional bedrooms on the second floor assure that everyone has a place to stay while visiting.
The living room and dining room open into the expansive kitchen, but the kitchen can also be partitioned off.
“A pair of 10-foot-by-six-foot pocket doors were installed between the dining room and the kitchen,” says Wiggs.
He worked closely with Arnold and the homeowners to supply every product exactly as specified, regardless of the challenges. Three thousand feet of 12-by-24-inch natural stone tile, used throughout most of the downstairs, was imported from Jerusalem.
“The delivery sat in customs waiting for approval for a long time,” Wiggs says.
The roof is made of naturally cut, hand-chiseled slate from Pennsylvania.
“Because of the lingering hard winter, the slate production was on hold since many of the pieces would break because of the cold,” he says.
The 11-foot ceilings in the majority of the downstairs rooms, plus the vaulted ceiling in the master bedroom, provided an opportunity to create details with exposed solid wood beams.
“We ordered the materials, and then each piece of wood was hand-hewn and custom-stained on the job,” Wiggs says.
Hand-scraped hickory wood flooring was used in the master sitting room as well as on the second floor. The large master sitting area is lined with detailed wood library shelving and includes an inviting fireplace.
Wiggs custom-crafted the kitchen cabinetry using a flat black finish with a meticulously hand-painted accent strip. The countertops are a combination of Carrara marble and stainless steel. Individually hand-cut Cerrara tile was laid for the backsplash.
The breakfast area looks into the extraordinary outdoor room, complete with a masonry fireplace and created to have the feel of a French villa. It opens to the negative edge pool that waterfalls down into to a courtyard.
After nearly four years of planning and construction, these homeowners are settled into their carefully crafted home.



























