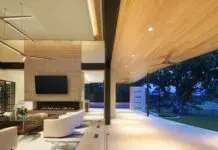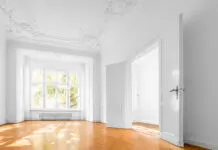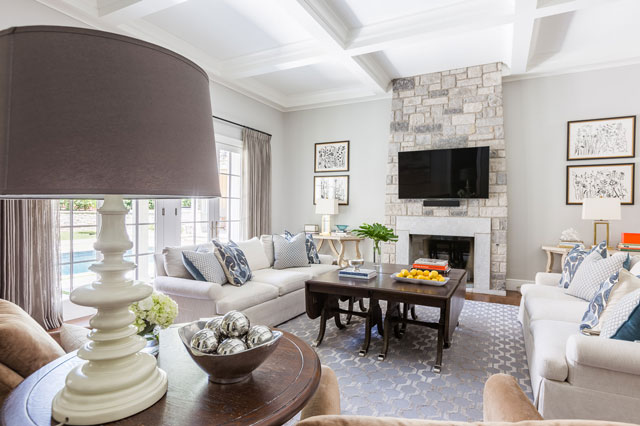
When designer Debbie Zoller, owner of Zoller Designs & Antiques located along Tulsa’s Cherry Street, began working with this Tulsa couple, she had an advantage.
“This was the second home I’d worked with them on,” says Zoller.
With their two children grown, the couple was ready to downsize from their 7,500-square-foot home in south Tulsa, so they chose to build a new, 5,500-square-foot home in the Southern Hills area.
“Their previous home was Country French and had a heavier, dark feel,” says Zoller.
So, as they began the planning process for their new home, the goal was to have an open floor plan and a light, bright, transitional design.
“Because they wanted a completely different style, we worked from the floor up selecting new furnishings, art and accessories, using just a few pieces from the other house,” Zoller explains.
The first floor blends an open living room, dining room and kitchen, all with large views of the outdoor space in their backyard. The ceiling ranges from 12 to 14 feet, and wood floors with a black walnut finish run throughout the space. Stone used on the exterior is brought indoors, defining the fireplace and as a unique feature in the dining room, used on one wall. In the bar area, Zoller uplit the stone wall, adding a warm, interesting detail.

A wall of windows in the living room is kept open with draperies fabricated from a light-patterned sheer.
“Because the length of the window is so long, getting the custom metal drapery rod of that size delivered was really a challenge,” says Zoller. “Working with the [homeowners], we decided early on to use blue and cream as the predominant tones.”
Fabric selected for the entry chairs introduces the blue hues. The entry commode is one of the few existing pieces of furniture used, although it was refinished.
The blue and cream patterned living room sofa is accented with a blue leather lounge chair nearby. Taupe leather was selected for the matching wing chairs that are separated by a table with custom silver leaf finish with blonde undertones. A small, custom ottoman can be easily moved throughout the room.
Situated behind the sofa is a bistro table with additional chairs for guests. Adjacent is the kitchen with painted cabinets to keep with the light feeling of the design style and includes a large island with additional bar seating along one side.
“Working in the kitchen doesn’t isolate anyone from being part of entertaining or family get-togethers,” says Zoller.
The four-bedroom, five-and-a-half-bath home features the master bedroom and guest bedroom downstairs in addition to an office. Upstairs are two additional bedrooms and a large media room with a bar and seating for 12 guests.
Scroll right to see more photos
Zoller created the master bedroom keeping the overall design theme of being light and open. The two wing chairs were reupholstered in terra cotta floral fabric. The nightstands blend with the new headboard upholstered in the same fabric as the bedskirt. An arrangement of unique Italian glassware is featured above the bed.
The master bath flooring is tiled in limestone and accented with a patterned area rug between the his-and-her vanities on opposite walls. Zoller chose a contemporary blend of the bisque finish freestanding bathtub and vessel sinks.
“Having worked with Debbie from the start on our previous house, we knew we could trust her to know exactly how we would want our new house to look. We love how the house turned out,” says one of the homeowners.





























