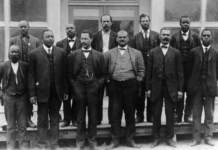
[dropcap]Lee[/dropcap] and Mary Levinson purchased a penthouse condo in Aloft Hotel in downtown Tulsa with entertaining in mind. Already living in a traditional home full of antiques and classic style, the couple envisioned owning a condo to allow them to house friends and family visiting the city.
The site of the Aloft Hotel was the former Tulsa City Hall building. The building, which has historical preservation status, was renovated and opened as Aloft in 2013. Along with many rooms and suites, the top floor houses condos that are owned.

The couple hired Bailey Austin, principal of Austin Bean Design Studio in Tulsa, to bring personality and panache to the space.
“When we came on, the condo was a totally bare shell,” says Austin.
The Levinsons had visions of turning the two-bedroom, two-bath condo into an elegant space that reflected the vitality and sophistication of downtown Tulsa.
“They wanted it to feel metropolitan and definitely to tune in to that new and exciting feel for downtown Tulsa,” says Austin.
She designed the living area with views in mind. The corner windows show vistas of the Arkansas River and of south Tulsa. Vein-cut travertine tile from Tile Stone Distributors was laid in the living area to add texture to the space. Two new chairs form a conversation area next to the window that provides the views. New, custom furniture fills the space. The eco-friendly fireplace runs on butane. Midwest Marble created the fireplace surround.
Austin says the most challenging aspect of the design was installing the large pieces of marble.
“We had to fit them in the elevator, which required us taking out the elevator ceiling so that they would fit,” she says.
The color palette throughout the condo was kept neutral. This allows the richness of the woods and other natural materials used to stand out. Austin also added pops of yellow throughout the house for a playful feel.
Because of the historical nature of the building that houses Aloft Hotel and the Levinsons’ condo, Austin says the windows could not be replaced or updated. To remedy the need for double-pane windows, Austin installed automated shades from Design Resources in Oklahoma City to help keep the sun, glare and drafts at bay and to keep the space as energy efficient as possible. Trim work in the living area and throughout the home was done by Craig’s Custom Woodworks.
The kitchen was designed with company and guests in mind.
“The whole premise of the apartment was for entertaining,” says Austin. “The kitchen is a great set-up for catering.”
The kitchen cabinetry was crafted by Sullivan’s Custom Cabinets. The large island features a waterfall edge to make the kitchen feel finished from any point in the open floor plan. Upscale appliances are from Hahn Appliances.
The master bedroom reflects the condo’s location. Austin describes the upscale luxury of the bed linens and furnishings as providing a “hotel feel.” The master bathroom features a stand-alone tub, which is a showcase feature of the room. High-end fixtures are from Ferguson Bath, Kitchen & Lighting Gallery.
Though this downtown condo is not a year-round home, the couple enjoys using it as an urban retreat and for hosting guests and dignitaries.





























