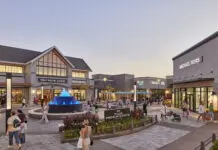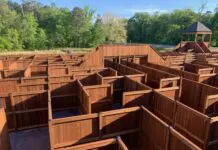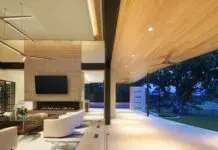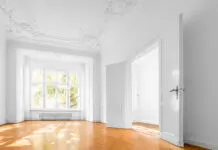A Splash of Color
A local architect/builder and designer team up to create a high-tech but warm home.
Photos by Nathan Harmon

[dropcap]When[/dropcap] Aaron Rogers was asked to design and build a new home for a prominent Tulsa family, he started from the ground up with a vacant Midtown lot.
The couple wanted a large home that could accommodate their children and the husband’s aging parents if necessary. They also wanted all the trappings of a high-tech lifestyle: geothermal heating and cooling, radiant floor heat, energy efficient materials and low maintenance operation.
“The husband is a surgeon, so he was very precise and detailed in charting his desires for the family’s new home,” Rogers says.
The result of Rogers’ collaboration with the family is a 6,500-square-foot home on a grand lot, including two detached garages, a pool, water features, a spa and an outdoor living area surrounded by lush landscaping.
Key to the family’s comfort and a luxurious living lifestyle are the numerous high-tech features that are controlled with a cell phone tap.
There is a voluminous feeling within the home. Dramatic 22-feet-high ceilings and floor to ceiling windows enhance the crisp white interiors. Every room brings a view of nature’s colorful palette inside. A black stone fireplace anchors the center of the home, defining rooms that flow easily from one area to another.
“There are no sharp corners, crown molding or door facings in this home,” Rogers notes. “Bamboo floors anchor the home. High clerestory windows add architectural interest throughout this light-filled home.”
The family had lived in the home for a year when they sought the design talents of Chris Murphy to add color and design drama to an already beautiful and luxurious home.
Adding well-chosen splashes of color to the home was easy, Murphy notes. “The wife likes blues and greens. Her husband favors reds, yellows and oranges.” Murphy added a range of browns, from dark chocolate to glowing amber as anchoring color notes.
A mix of textures include chrome, leather, Lucite and velvet, all complementing the stone, wood, Carrera marble and frosted glass that are major elements of the interior’s design and accessories.
With Murphy’s love for frequent domestic and international travel, he found old Bollywood posters from India, as well as art and photography by Brazilian and Buenos Aires artists.
“I watched this home being built. The clients gave me a fairly blank canvas to work with. I saw the home as a white box with personality,” Murphy, a Bolewood resident, says. “The family didn’t want a museum. They wanted me to add warmth and individuality to each room. I added some human scale to these enormous, grand, voluminous and quite luxurious spaces.”
 Aaron Rogers
Aaron Rogers
Designing and building homes is second nature to Aaron Rogers. He grew up with his family’s construction business, so it’s only natural he would earn a bachelor’s degree in architecture from Oklahoma State University in 1999.
For the past 15 years, as an owner of a design/build firm and now owner of Rogers Design Build, he has been the go-to person for designing and building custom homes featuring a luxurious, modern style.
“I chose the design/build route because the end result is better for me if I do both, due to the uniqueness of the project and the attention to detail required for modern design,” he says.
“Even in college I leaned toward a more modern look, but I can design any style,” Rogers notes. “It’s really the clients who dictate the style they want for a home, but I try to give them all the options and possibilities. It’s a very fluid process dictated by proportions and textures.
“This house was unique. We worked hard to create a designed view that would incorporate the landscape in every light-filled room. It’s also a very high tech home.”
It may seem surprising Rogers does not live in a modern style home of his own design. “For the past five years, I’ve remodeled five homes in that style, thinking each one would be my new home. But they always sell, and I still don’t have a contemporary-style home,” Rogers says with a laugh.
Chris Murphy
Chris Murphy grew up in Lincoln, Nebraska, and was quite certain he wanted to be an architect. At Arizona State University, he realized he preferred liberal arts more. He graduated from the University of California at Los Angeles with a Master’s Degree in architectural history and environmental design.
“Los Angeles became my classroom,” he recalls. Working at an antique store in Beverly Hills also expanded his design interest. For 22 years, Murphy has been known in the design world for modern ideas.
As a child, Murphy traveled abroad often with his parents. He still travels frequently to New York, Los Angeles, Palm Springs and abroad for design inspiration.
“Each project is unique,” Murphy says. “I like to visit with clients to see how they want to live. I like input from my clients and I always remind them, ‘I’m not going to live in your home, you are.’ It is always a wonderful collaboration.”
For this home, Murphy told his clients: “I’m not afraid of color.”
“Fortunately, neither were they,” he says.







































