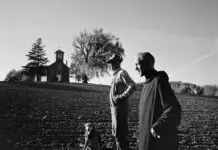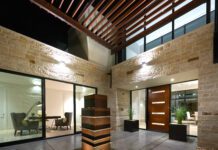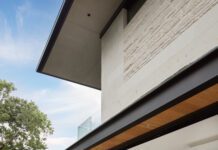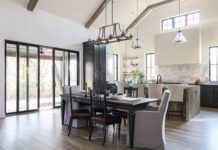Can a thoroughly modern home exist gracefully in a traditional, historic neighborhood like Nichols Hills in Oklahoma City? Thanks to the inventive talents of an architect and interior designer duo, the answer is a resounding yes.
The first hurdle in creating this home was building on an angular-shaped lot, along with preserving some mature trees on the land. The owners also wanted to take advantage of the stunning views of the park that winds through the neighborhood, as well as capitalize on natural sunlight while still preserving privacy. Architect Steve Bothell of Bockus Payne and interior designer Dustin Dorr claimed the challenge and rose to the occasion.
Designed with pitched-face stone, the exterior of the home is complemented by smooth stone accent bands and a synthetic, slate-like roof. At key locations, the stone veneer extends into the landscape, further connecting the residence to its impressive site.
The home’s south-facing façade has a characteristically modern appeal, featuring a sculptural roof overhang that seems to float above the main entry roof. Strategically placed fins are angled precisely to provide an unobstructed, yet private, view from the home’s front door. From this vantage point, the homeowners have a magnificent view of the park.
The first impression of the interior is breathtaking. Visitors to the stately home are greeted by an impressive chandelier, an elegant staircase and a contemporary glass bridge that spans the interior of the formal entrance. Bothell calls this feature “a floating balcony.” Unusual for most homes, the entry staircase offers compelling views of both the front and back lawns.

A contemporary home with a stunning view overlooking Nichols Hills Park was designed with a traditional exterior, nestled among numerous other period style homes in this exclusive neighborhood. 
High ceilings add to the dramatic nature of the main living area. Well-placed furnishings with minimal color accents make this an inviting gathering place for the owners and their guests. 
The guest bedroom offers gorgeous views of the neighborhood along with signature color accents. 
The powder room reflects the crisp gray and white color theme throughout the home. A turquoise chair and vase provide the essential color note. An unusual light fixture adds a modern touch. 
Rather than creating a wine cellar in this home, the architect and designer created an inventive design feature with a wall of wine facing the dining area.
The owners view the dwelling as more than a well-designated home base, but as a setting for friends and family to enjoy. Bothell, who describes the space as “a mid-century prairie style residence with a slight reference to … Frank Lloyd Wright,” says the entire home was conceived as a versatile area for entertainment. This was accomplished with sliding glass doors along the back of the home, making the outdoors a natural part of the home’s environment with minimal effort. These transparent sliding doors also appear or vanish like magic with just the flip of a switch.
“The glass walls give the owners flexibility to utilize the home’s distinctive spaces together or separately,” says Bothell. When necessary, the walls can connect the great room, kitchen, wet bar and game room with the outdoor pool and living area.
The great room opens to an impressive kitchen, highlighted by a transparent wine feature that creates a unique accent within the formal dining room. This area offers a pleasing view of the home’s spacious back lawn, which may be the crown jewel of the construction. Along with a large, rectangular pool, an abundance of outdoor fire features creates a special evening ambiance. A cozy outdoor hang-out spot offers ample seating and a large flat screen TV for even more entertainment.
Overlooking the back lawn and pool on the lower level is the master suite, which includes separate his and hers closets and baths with a shared shower. Nearby, an office features a hidden bed that can accommodate overnight guests.
On the home’s second floor, there are two additional bedrooms and a state-of-the-art exercise area, equipped with a putting green. Each room has access to an outdoor terrace, taking advantage of incredible views that stretch from Nichols Hills to downtown OKC.
Truly, this is a home designed for all seasons and occasions.































