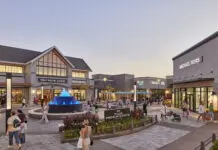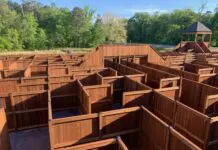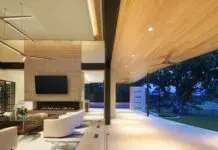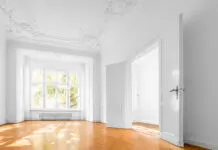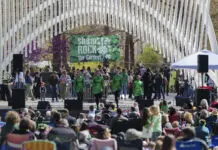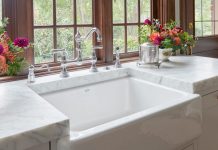When Dr. David Gilbert and his wife Vanessa relocated from the Philtower to a 1,500-square-foot Tulsa midtown ranch home five years ago, their goals were specific. “One of my favorite magazines is Atomic Ranch,” says David Gilbert of the quarterly publication featuring Mid-century Modern-renovated, ranch-style homes.
“We wanted to capture the modern style you might see in L.A. or New York but in keeping with the 1950s architecture of the home,” Gilbert explains. The couple teamed up with Aaron Rogers, co-owner of CRFORMA, to begin the transition.
“It was great working with the Gilberts because they knew what they wanted to achieve from a design standpoint,” says Rogers. Although the project was done in phases, several standards were established throughout the home. In addition to refinishing the original wood floors, all the trim, doors and hardware were replaced with a simpler, more modern style.
To keep with the goal of blending the exterior architecture with the new, modern interior, Rogers used the same stone from the outside, a blend of gray limestone and Hackett sandstone, to create the fireplace as a dominant focal point. A custom frosted glass panel hides the AV equipment. The new floating fireplace hearth is poured-in-place concrete with a natural gray integral color. Clear-coated raw steel wraps the fireplace and the interior of the custom niches and is utilized beneath the hearth for the toe kick.
While the steel-wrapped niches are a perfect location to artfully embed the AV speaker components, they were initially designed to feature the vintage camera collection of Gilbert’s grandmother. The Eames chair and ottoman are from Gilbert’s grandfather’s office. “He was a doctor in Oklahoma City and would take naps in that chair,” he says.
According to Gilbert, one of the best changes occurred in the kitchen where previously it was too small and uncomfortable to want to cook or eat there; the room was completely gutted. “We added the large storefront window over the sink and counter to create a greater amount of light and open the space into the backyard,” says Rogers.
The maple cabinets coated with a special blended stain to allow the grain to be seen were custom built by Ultimate Cabinets. Hidden above the stove in the custom anodized aluminum and frosted glass shelving units is a custom designed stainless steel ventilation system. The countertops are quartz from Silex Interiors, and new, oversized tile flooring was installed. “Originally, the washer and dryer were in the garage, but we incorporated them into the kitchen cabinets for more convenience,” Rogers added. Now the Gilberts especially enjoy eating breakfast in the new space.
Both bathrooms required extensive renovation. In the guest bathroom, all the plumbing locations remained the same, but the classic 1950s brown and ochre tile throughout the space was replaced with simple finishes and color tones of white, black and stainless.
In the master bathroom, a six-inch-thick, poured-in-place concrete countertop extends into the glass walled shower and turns down to the floor, creating a ledge for shower supplies. The wall mosaic is a mix of glass tile and Carrara marble, and the shower floor is a black mosaic tile. Below the custom wall cabinet is a motion-activated light that comes on when anyone walks into the bathroom at night.
“We like to name our projects, and the Gilberts thought that Qi Ranch reflected their goals,” explains Rogers. Using the alternative spelling of chi, the Chinese term for life force, the simplicity of this impeccably renovated ranch provides a welcome respite from the “busy-ness” of daily life.



