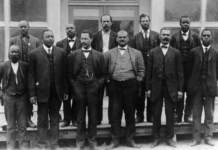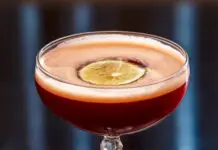The Power of Two
Photos by Justin Miers Photography
A Bit on the Bold Side
A dramatic black and burl wood kitchen is a perfect fit for this classic home full of dramatic moldings and exquisite fixtures, wallpaper and furnishings — all designed by Melissa Fitzgerald, owner and lead designer of Kitchen Society Design based in OKC.
“These added touches bring a fun, eclectic feel which is one of my favorite combinations,” Fitzgerald says. “Classic, elegant charm paired with statement pieces that are a bit on the bold side.”


Fitzgerald says her objective was to capture the classic elegance of the home while also making it feel like it belonged with all of the other furnishings in the house.
“I wanted the cabinets to feel like furniture pieces, and the finishes to be as stunning as the house,” she says.
She used a black, high-gloss finish for the perimeter cabinetry and a contrasting mappa burl wood on the island – “adding a reeded apron in black under the countertop in the sitting area to tie those two finishes together,” Fitzgerald says.
The countertops are Cristallo and Macaubus Fantasy quartzite. The appliances are Subzero-Wolf-Cove — and this kitchen took first place in Subzero-Wolf’s global kitchen design contest.
The combination of beauty and functionality are what Fitzgerald says she values most in the design.

Chic, Light & Elevated
The objective of this light walnut and blue kitchen design was to make the space more functional with plenty of storage, without changing the footprint of the room in a traditional home with unique details.
“We wanted the room to feel lighter and bigger, too,” Fitzgerald says, “but also complement our clients eclectic, fun and elevated taste.”
She started with floor plan changes, moving the range and hood to the wall that is seen first from the front entryway to create a focal point. A stunning blue and brass La Cornue French range and a custom mixed metal stainless and brass hood compliments the house hardware.
“The subtle curve of the hood softens up the metal,” she says. “The Subzero refrigerator is hidden behind beautiful walnut panels with gorgeous brass hardware and looks like three separate doors but is actually a pantry cabinet and a 36-inch Subzero.”
Around the perimeter of the room is in-house cabinetry in lightened walnut.
“It gives the space that classy and elevated feel,” Fitzgerald says, “and then a pop of blue and reeded texture on the island and in the adjacent laundry room add some fun.”
The stone on the perimeter is Taj Mahal quartzite, and the island is Ijen Blue honed quartzite.
“The mosaic tile behind the range ties all of these finishes together,” Fitzgerald says.
A Country French Escape
Social Spaces
Known across the country as an expert in European residential design, Jack Arnold recently had the pleasure of designing a completely new kitchen for close friends who bought a country French style home.
“In my experience, both of designing and of just living in houses, everyone congregates in the kitchen,” Arnold says. “Whether it’s family or friends, they all migrate toward the kitchen, and I think it’s fun that they want to hang out there.”
For that reason, a large island played a big role in the design of this kitchen.
“I like that people can walk around it, talk around it and have conversations around it,” Arnold says. “It’s a place where maybe a guest can help the homeowner set up for a party or they might have a cocktail there. So, it’s all about what kinds of things can happen at the island and what features the client wants there.”


Arnold says even with all the modern options for appliances, he encourages clients to keep the island simple and make sure everything works together. In this home, he incorporated lots of custom cabinetry for storage and a large sink for utility.
The countertops on the island, as well as the counters and backsplash on the cooking side, are crafted from an understated Taj Mahal quartz. A plaster vent hood is reminiscent of an old stone hearth — and iron light fixtures round out the feel of a European countryside farmhouse.
Since it was an older home, all the appliances were due for an upgrade as well. A separate refrigerator and freezer blend seamlessly with the cabinetry due to custom paneling Arnold matched to it. Refrigerator drawers, a steam oven and a wine cabinet are a few of the more fanciful additions to the completely revamped kitchen.
“Almost everything that you can think of, we included it,” he says.
A surprise element, hidden behind closed doors, is a pantry and a bar. That was constructed in a corner of the kitchen that was not getting much use.
“We brought in new cabinet work in the back of the space and put a little piece of Taj Mahal in the back and lit up the room,” Arnold says.
Arnold says his wife, Susan, also helped select stylish containers for food storage to help keep the pantry looking smart and well-organized.
Style & Functionality
Photos by Jessica Jackson, JJHomes Photography
A Kitchen Fit for Family
When Gant Hinkle, owner of True North Homes, set out to design a home for himself and his family of five, a contemporary space with both style and functionality was the goal. The large, open kitchen and spacious primary bathroom exemplify just that.
The Hinkles have three kids and lots of family and friends in town, so they wanted to build a kitchen that could accommodate large gatherings, replete with good food and fellowship.
“It’s really important to us to have enough space for everybody to sit comfortably,” Hinkle says. “And my wife does a lot of cooking, so she has two large galley sinks in the kitchen area, one on the island and one on the exterior wall.”
On the exterior wall is a three-foot galley sink with a six-by-six-foot window overlooking the backyard. The 10-foot island with a quartz countertop is Inverness Stonestreet by Cambria.

“I like quartz just for durability,” Hinkle says. “And with Cambria, they’ve got really neat designs, so you get the high durability, plus you have really high end designs on the countertops.”
A large slab of the same quartz material was used on the vent hood, tying the look together. All the cabinets are custom built and stained white oak. The floors are engineered, sanded and finished white oak, as well.
“We basically do all engineered floors in our homes,” Hinkle says. “The engineering material allows you to have wider planks so you get a really nice look.”
Striking light fixtures above the island finish off the feel of the kitchen.
“I really wanted to have some cool, contemporary lights that I haven’t seen anywhere in Tulsa,” he says. “And I really carried that throughout the house. I wanted to make sure it was unique and it wasn’t something people were going to see every day.”

An Ultra Modern Primary Bath
Natural light is the showstopper in Hinkle’s primary bathroom. With a fifteen-by-six-foot window over the double sinks, this space is light and bright, yet private due to a film cover that doesn’t allow visibility from the outside.
The custom hanging mirrors were built in Turkey.
“I had to customize exactly the length of the down rod and the mirror to make sure that they had enough clearance over the faucets on the vanities,” Hinkle said. “These countertops are also Cambria — Inverness Blakely.”
The bathroom features a large shower that has the look of stonework but is actually black wainscoting tile on the bottom half and fluted porcelain tile on the top — and an ultra modern black tub that Hinkle says is more of a showpiece than something that’s used often.
An Open & Airy Transformation
A Stunning Metamorphosis
When you’ve been in the building business for 46 years, you sometimes get the opportunity to work with a client on more than one home. That’s the case with this kitchen, designed by Bill Powers of Powers Design and Build, where an open concept was on the short list.
“It’s a traditional home built in the 1990s and had a galley style kitchen,” Powers says. “The island is where the wall between the kitchen and the main living area used to be.”

The large 17-foot island is the centerpiece of the kitchen.
“It’s their table, their dining room, their breakfast room — all in that one spot,” he says. “It’s just two of them most of the time, but they have family and friends and they entertain a lot, so they use the island as seating for all occasions.”
The countertop on the island is crafted of Taj Mahal quartz.
“It’s light in color, has subtle veining and a nice light color palette, so it’s easy to decorate around,” she says.
The veneer on the back of the island is a cast concrete stone that the homeowner
actually applied himself, Powers adds. The island has lighting that runs along the length of the countertop and silhouettes the stone — and there’s also lighting in the toe kick of the island and on the cooktop side too.
“The vent hood is open and has a tile surround, which is a popular feature these days,” Powers says. “Instead of boxing the vent hood in, this is what I call a more relaxed fit. There’s still plenty of cabinet room.”
An arched entrance to the kitchen adds character and completes the open concept.
“That was previously just a cased opening from the hallway into the kitchen,” Powers says. “We enhanced that by making it larger for a more open feel in that regard. It really opened the house up,” Powers says. “When you take a wall out that size, it feels like you’ve added 300 square feet.”
Design Perspectives
A Peek at Other Local Visionaries
There’s simply too much talent in Oklahoma to profile every designer for this feature – but we also offer sneak peeks into other projects from local visionaries. This photo-rich page highlights unique projects in Oklahoma, with truly stunning results. (Click to expand photos!)




Design Perspectives
National Inspiration
National brands and designers set the bar for luxury, innovation and timeless design, inspiring ideas beyond state lines. (Click to expand photos!)








Design perspectives content written by Mary Willa Allen






















