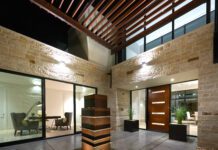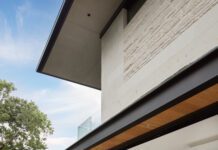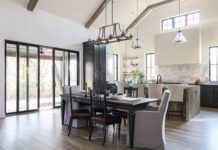A ranch-style home in Tulsa is one for the history books. The original owner, a U.S. Navy veteran, designed the house while he was on a ship coming back from World War II. His family asked, “Why are you building a home so far out of town?”
Today, Midtown is a hub of activity and the former sailor and his wife, who moved into the completed house in 1948 after living in a 1,400-square-foot portion of the home for two years, saw the area evolve. Three generations have lived in the home since then.
The current owners – a granddaughter of the couple and her husband – took stock of this family heirloom and decided, “We are going to bring this home into the 21st century.”
Working with general contractor Kurt Barron of Barron and McClary and interior designer Carolyn Fielder Nierenberg of Campbell Design Associates, LLC, both based in Tulsa, the homeowners revived the style and spirit of a traditional house.
Growing up, Barron had friends who lived in this neighborhood between Harvard and Lewis avenues and he remembered the house when he began the renovation.
“It had good bones,” he says, “but it needed help.”
Most of those “bones” were idiosyncratic and as hard as rock. The space eventually evolved through renovations to run about 3,600 square feet, but it didn’t have wood or faux paneling. Instead, the Navy vet created a safe haven for his family, so the walls and ceilings were concrete, a significant challenge for the architect and interior designer.
He “was building a bunker,” Barron says. “It was the most well-built structure I’ve ever had to remodel. But the owners were fabulous clients. I was thrilled to have this project.”
The granddaughter remembers her mother, who grew up in the home, asking her, “Are you sure you don’t want to just scrap the home?”
However, “I walked through the home late one night and thought, ‘There is nothing wrong with this house. It wasn’t in trouble.’”
So the couple brought it up to par and code for today’s comfortable living standards.
Barron says Tulsan Scott Ferguson, now retired, was the original architect and “he designed the plans we used for the renovation and we were fortunate the current owners still had his original plans.”
The couple added to the back of the home for company, especially children, including a teenage-style powder room. The entry was refashioned with a modern look.
“More LED lighting was added throughout the home to enhance the new spaces,” Nierenberg says. “That lighting made a large difference, especially in the once dark dining area, making it look larger and more expansive.”
The home’s interior no longer resembles a bunker, although the homeowners kept the original ranch-style exterior. They raised the ceilings by getting rid of the concrete and altered the home’s roof line. Working with Barron and Nierenberg, they opened up cramped spaces with an arrangement that flows easily from the living area into the kitchen.
A sunroom became a study. Fireplaces were remodeled with slab marble or quarry-cut stone.
One of the biggest transitions, besides using a jack hammer on the concrete, was eliminating some walls to add large windows for views of nature inside this home. (Bunkers are not known for sunshine, after all.)
With the project complete, the granddaughter says, “Kurt and Carolyn really improved the overall functionality … and enhanced the feel of the home.”
She is grateful to contribute to the house’s next chapter and knows her grandparents would be proud.






























