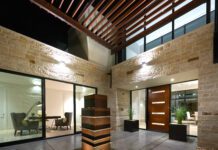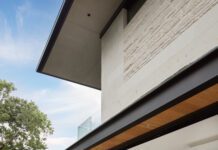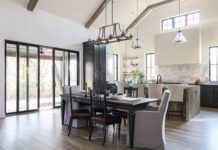It seems only natural that brothers Corbin and Ross See would follow in their father’s footsteps to become successful interior designers in today’s contemporary lifestyle market. They grew up in a creative environment with their father, Carson See, a well-known and respected Oklahoma City designer and founder of Sees Design.
Corbin and Ross say they’ve learned everything they know about interior design from their father.
“We’ve learned space planning, the importance of lighting, how antiques create soul in a project, how to mix new and old successfully and eclectically, how to sell your vision to the client, the importance of becoming friends with your clients, and ultimately that interior design is about living well,” says Corbin, who is now a Principal and Partner at Sees along with his brother.
Growing up, the brothers lived in Oklahoma City’s Heritage Hills area located near downtown. The homes in that neighborhood still have an early day design character and architectural image. The company now maintains design offices close to home in Oklahoma City and in Dallas, but their talents are evident in projects across the southwest, including Colorado and New Mexico.
This new Oklahoma City home, located in the Elmhurst Court neighborhood, was a perfect collaborative project for the firm. The team was led by Carson with support from Ross, Corbin and Corbin’s wife, Sara, who was responsible for all fabric selections. The group had worked with the owners on their previous house, so they were familiar with the homeowners’ appreciation for certain traditional design styles. In turn, the homeowners were keenly aware of the well-studied contemporary flair the firm could provide.
“We started this project from the ground up,” says Corbin. Call it a clean slate. While it is a classic home in a developing residential area, it still has that aura of history, adding style and character.
The long, expansive entry hall, with its colorful couture fabric mural, is merely a teaser for the unusual design elements that follow the home’s welcoming introduction. The mural acts as an enticing asset for the architectural and design surprises that follow.
The entry hall features a dramatic curving staircase with a custom glass railing leading to the second floor balcony, which overlooks the area. The staircase window reveals the garden, bringing a rich touch of nature to the stairs. A stunning textured halo light, made of rock quartz, completes the space.
Large, contemporary-style paintings are a major design motif in this home. They are located in strategic areas for the enjoyment of the family and their guests, especially prevalent in the living and dining areas.
Because the family enjoys casual entertaining, the living room – designed by architect Pfeffer Torode from Montgomery, Ala.– has been arranged into petite conversation areas. This part of the home is also just a step away from the kitchen, although the food preparation areas are discreetly concealed.
The pristine kitchen features the necessary center island for food prep and casual dining. Storage areas and the refrigerator and oven were purposely located within easy reach of the island.
“The design of the kitchen is very high-end, with non-industrial finishes to marry well into the living space,” says Ross. Visitors also spot an eye-catching statue in this room, which is 19th century French bronze.
Another plus for the kitchen: it is located near the back lawn’s covered patio, ideal for seasonal outdoor entertaining. Dining in this area is a special treat for the homeowners and their guests, especially as the Oklahoma spring rolls in.













Photography by Skyler Smith


























