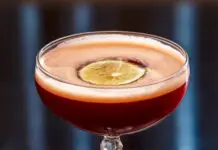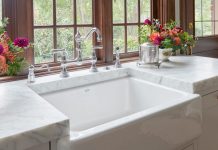Sally Ann Sullivan, owner of Showcase Kitchens and Baths, worked with the owners of this 20-year-old home to create their dream kitchen. “The space was congested, and they kept running into each other when they were working in the kitchen because of the placement of the appliances,” says Sullivan. So the entire room was gutted and the space redesigned.
Sullivan began by rearranging the appliances. The refrigerator, a Sub-zero French door style, was moved near the dining table. Originally, the oven and microwave were stacked, but she opened the space by moving the microwave into the upper cabinets and creating a landing space for hot microwave containers below. And with a simple turn, cooked items can go into the warming drawer conveniently placed in the island.
Located at the end of the cabinets are two deep refrigerated drawers, perfect for storing water, soda and juice. Next to the under-counter mounted quartz sink is the dishwasher, fully concealed by matching wood front. A touch button disposal switch is on the countertop, and Halogen lights span over the sink to help illuminate sink activities.
“The chef’s pantry became a focal point because it was designed to resemble an armoire,” says Sullivan. LED lighting was hidden behind the molding and fully lights the pantry when the doors are opened. The interior upper and lower diagonal Lazy Susan cabinets are also illuminated to make finding things easier.
Sullivan worked with the homeowners to include numerous personal storage conveniences. There is a pullout double trash bin, making recycling easy. A specialty pullout cabinet holds all the cleaning supplies. There are spice drawers and cutlery drawers. A special liquor area has dividers for each bottle. And various vegetable bins can be removed from the cabinets and used on the countertop while cooking.
The cherry cabinets are Wood-Mode with a glazed finish. The island is a contrasting paint-and-glaze finish with cherry bun feet. Recessed electrical strips were installed at each end of the island. Countertops are Netuno Bordeaux granite with a triple profile edge on the island. The backsplash is tumbled travertine with an accent of marble and glass tile mosaic.
The stovetop vent hood is concealed by a matching cherry apron and detailed with corbels and a carved embellishment by Enkeboll. Another decorative carving was used under the sink. Corbels also highlight the open cookbook shelving.
“Now the kitchen is a convenient and organized space to enjoy,” says Sullivan.

























