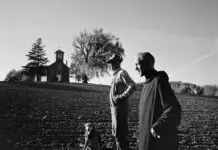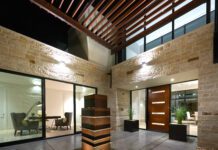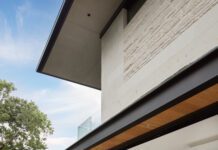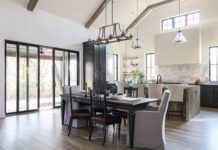It took time for architect Brian Jaggers and his clients to find just the right location in Oklahoma City to build a dream home. What the couple found in Cobblestone Park, the city’s upscale northwest district, is perfect for their lifestyle.
“It took a year to find the property and a year to complete the design process,” Jaggers says.
With a lake at the back of the property, the location, in a gated community, is ideal for the grand home that Jaggers designed.
The home’s exterior exudes a formal, old world ambiance and a welcoming first impression for frequent guests. For contrast, the windows’ exteriors have black frames – a teaser for the pleasing surprises inside. The pastoral landscape is 8,900 square feet; the 5,700-square-foot, two-story home includes two garages.

The home makes a regal first impression. Beige stucco and stone are accented with windows trimmed in black. Spires add another elegant touch. 
The outdoor living area overlooks the lake and is as grand as the interior of the home. This area features an infinity-edge pool, generous seating and dining areas and a full kitchen. 
The master bathroom falls in line with the scheme of the master bedroom, with an all-white design and a streamlined, calming ambiance. 
A peaceful design style is evident in the master bedroom, on the lower level of the home, adjacent to the pool and outdoor living and entertaining areas. 
The upstairs bar follows the gray, black and white color theme, especially evident in the tile. 
The arched doorways leading into the kitchen repeat this architectural theme featured throughout the home. 
High ceilings add to the dramatic first impression to the home’s living room. The recurring arched theme is reflected in the fireplace, entertainment area and the doorways.
Stepping across the threshold, guests view a sweeping, dramatic entry. The staircase, which separates and leads to the home’s east and west wings, is elegant. A balcony overlooks the entrance and main living area.
With three children, the couple have varied needs and wants, which Jaggers considered in his distinct design. The teenage daughter’s bedroom has a charming Juliet balcony; the teenage son’s room and bathroom have an upbeat, contemporary vibe with quirky accents. The all-white master bedroom downstairs harbors a serene feeling and is adjacent to the luxurious outdoor living area and pool.
Jaggers designed the home so the lake is visible from almost every room; three separate balconies, all designed for entertaining, are bonus features of an upper level that captures engaging sunrise and sunset vistas.
The interior design is contemporary modern at its finest – sleek and unfettered, especially in the soft gray, black and white color palette evident throughout the home. Arches in doorways and other accents add a soft rhythm to the concept.
The well-appointed outdoor area is perfect for watching nature. Ample poolside seating is comfortable and near a full outdoor kitchen and a fire pit. The family can entertain in any season.
The home caters to the children’s needs. Some parents may see the attic as unworthy of design time or money, but not in this case. Jaggers created a cozy, wood-lined loft where the children have their own area for entertaining. Jaggers says the parents often host a poolside gathering while the children engage their friends in their attic hideaway … or the adjacent theater, replete with authentic, reclining seating.
Jaggers, who studied design at Oklahoma State University, treasures his experience from this project.
“The owners love this house,” he says. “And it makes me feel good to help people bring their dreams to reality.”
The best part, he says, is that he “became close friends with the family.”
The homeowners, Salim and Asmita Panjwani, add, “A house is made of walls and beams; a home is built with love and dreams.”
































