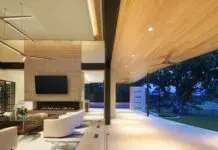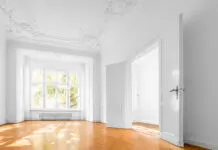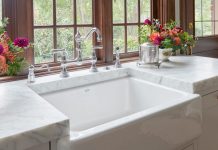When Tim Yardy discovered his midtown Tulsa house, it was a “hodge-podge” of bad additions from several decades. “Plus, it had been vacant for over two years,” he adds.
Yardy, owner of Maison Consulting, has renovated nearly a dozen midtown houses typically built in the 1920s and ‘30s. When he purchased this property, his first located south of 36th Street, Yardy never planned on keeping it for himself until he began to realize the uniqueness of the house, the corner lot and “the amazing trees.”
So after analyzing the modern design possibilities of the existing 2,300-square-foot, 3-bedroom, 2-bath home, he called in Tulsa architect Mark Nelson, with whom he’d worked on several previous homes. “I wasn’t sure about the project at first,” says Nelson. “There were so many quirky design issues.”
“The master bedroom felt like a bunker,” says Yardy, since it was several steps below ground level with windows near the ceiling and two randomly placed ceiling beams. “We raised the floor and added beams to balance the room,” adds Nelson. A large custom bedroom door adds privacy by sliding closed on an aluminum track.
In the master bathroom, a cradle tub from Italy replaced the decades-old whirlpool, while a wall-hung cabinet and oversized floor tiles create a sleek, modern look.
“My goal was to open up the living areas to see all the way through the house,” says Yardy, so a kitchen wall was removed and a vent-a-hood was replaced with a Jenn-Air downdraft stove. The new custom cabinetry built by Architectural Interiors of Oklahoma, Inc., is a full overlay style of rough-sawn oak with a dark stain and brushed aluminum hardware, creating a classic New York modern feel. The countertops are white Caesarstone.
Throughout the living areas and kitchen, the existing exotic hardwood floor was refinished in a rich tone, and in the entry gallery, generic slate tile was removed and the concrete overlay stained. New solid core doors are dark charcoal with a hint of blue.
Most light fixtures are Robert Abbey designs from Lumens, and furnishings are a blend of modern and antique. A Mid-century Modern dining table, purchased at a local estate sale, was clad in brushed aluminum. In the adjacent living area, an inexpensive table from IKEA was transformed with stainless wrapped top and legs.
Yardy grew up amid his parents’ London furnishings store that they still own, and several striking mirrors from the store adorn the walls. Yardy is particularly proud of a pair of 1908 leather chairs, also from his parents.
One of the most unusual design choices is the lack of window coverings throughout the house. A horizontal-style fence wraps the property, creating two dramatic courtyards and a veil of privacy. Aluminum and etched glass storefront doors extend a hint of modern style to the street.
“The place really comes alive at night,” says Yardy. A wall of windows blends the outside with the interior, and one of the oldest trees in Tulsa provides a canopy of leaves across the entire courtyard. Tulsa-based landscape design firm DRM Design Group suggested repurposing 12-by-12-inch railroad ties salvaged from the original fence into a lighted exterior sculpture. Nearby, the cozy fire pit is one of Yardy’s favorite places to relax.
Behind the home, a new garage clad with a wood rainscreen system and a full view glass and aluminum garage door was added. “The new driveway blended with the concrete and rock landscaping elements creates another comfortable outdoor entertaining area,” says Nelson.
“I’m passionate about saving a great property and renovating it into what it deserves to be,” shares Yardy.

























