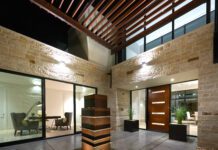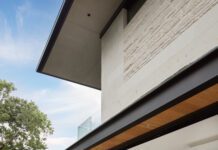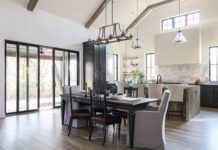Photography by Nathan Harmon
Every interior design project Kurt Barron of Barron and McClary General Contractors tackles proposes its own unique challenges. This home near Tulsa’s Edison High School was no different.
“It was an older house, built in the 1970s in what was originally a vacant field,” says Barron.
To achieve the renovation the owners hoped for in this 3,200 square foot home, Barron listened to their ideas for a full-scale renovation and got to work.
“We do what the owners want,” he says. “And it was a great, collaborative project.”
Even though the home was built half a century ago, it maintained its original charm. It also boasted the open spaces that Barron likes to work with when giving an older home a face-lift and new personality. Now, the living room sets the stage for guests to see and enjoy Barron’s contemporary transformation while offering a dazzling first impression.









The large floor-to-ceiling fireplace anchors the main living area, along with two brown leather chairs and an impressive dark blue couch. It’s clear the spaces flow well from one room to another, making casual entertaining easy for the homeowners.
This eye-catching marble fireplace, as well as an expansive wine collection from around the world, act an usual conversation pieces in this area.
The fireplace leads the eye to the smaller formal dining area, which overlooks the spacious back lawn. From this dining area, it’s only a few steps away to the kitchen – the jewel of Barron’s renovation. He designed this space in all white splendor with impressive high ceilings. The spacious center island is not only easily accessible for food preparation, but also provides seating for six, perfect for informal and casual dining. Pops of color are found in the seating, where blue velvet bar stools pop against the muted color palette of the space.
“The ceiling lights add a softer touch to the kitchen’s ambiance,” says Barron. “The marble top on the center island was also designed for easy clean-up.”
He calls this spacious kitchen “pristine.” For a touch of drama, he used triangles and crisscross accent patterns as visual accessories.
“It’s subtle and contemporary,” he notes. Large globe lights hover over the marble-topped center island.
Additionally, the dining room and kitchen both provide views of nature, bringing greenery inside as a companion to cooking, chores and entertaining.
The renovation of the master suite is as impressive as the kitchen. The bathroom’s subdued lighting accents the mirrored wall, and the marble vanity spans the length of one wall. Barron also constructed a patio off the master bedroom, giving the home’s residents yet another view of a well manicured lawn. Where small windows one took up wall space, those full length patio doors now bring nature inside. An impressive claw-foot tub and sleek shower complete the space.
Part of the design challenge for Barron in this massive renovation project was to bring as much of the outside as possible into the interiors of the home. Those exterior views now add charm and a touch of nature.
“There was definitely a great rapport with the family while working on this project,” says Barron. Truly every architect’s and designer’s dream assignment.

























