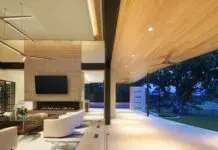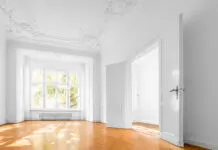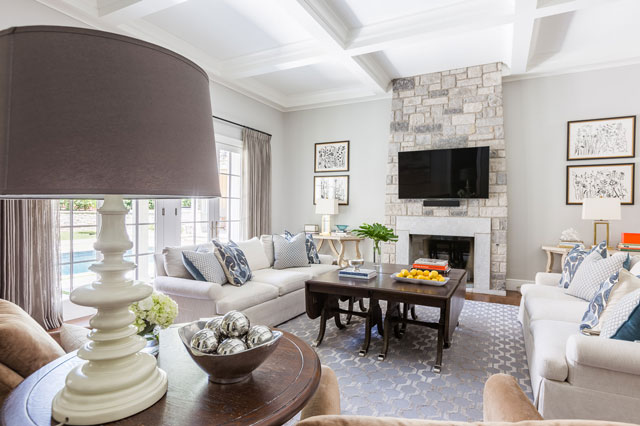When Muskogee native Leo Woodard and his wife Pamela began to plan for their eventual retirement home, they knew two things: that they would some day relocate from Oklahoma City to Muskogee and that they wanted it to reflect an Old World Mediterranean style.
“Ultimately, we wanted a comfortable, cozy gathering place for our family,” says Woodard. So after extensive research, the couple found a sprawling, open-style floor plan with dramatically high, detailed ceilings, graceful curves, columns and other architectural enhancements to build on their acreage outside of Muskogee.
After purchasing their house plans from Florida-based Sater Design Collection, the couple worked with Dindy Foster of Dindy Foster Interiors & Associates in Tulsa to assist them in achieving their design goals.
“This particular house was designed for construction in Florida, and the plans included very few interior details,” says Foster. “So we took the basic plan and customized it with wood details, cabinetry and custom built-ins.”
One of the first tasks was working with Oklahoma City builder W.L. McNatt & Co. to replace the specified retractable windows with French doors. The expanse of windows and doors throughout the home provides for sweeping views of the countryside and seamlessly integrates indoor and outdoor living spaces.
Foster also blended the exterior finishes with the interior creating a visual consistency. Traditional stucco tones outside transition to lighter neutral wall finishes used predominantly inside. The authentic red clay tile roof is mirrored in the entry and kitchen with a red clay floor tile. Where wood flooring is used, a course of tile outlines the room.
To create an Old World feel, a mix of wood stains was employed from the deep rich floors, kitchen cabinets and gallery walls to the lighter hand rubbed stain on the shelving in the leisure room and kitchen island. However, the heavy wood stain is softened to a subtle antiqued painted finish in the master suite.
“When we don’t have guests, the living area of the master is our favorite place to relax,” Woodard shares.
All the interior items were chosen specifically for this home. And the living room’s grand piano is not just for looks – Pamela Woodard is the family pianist.
The furnishings are a blend of antique and reproduction pieces chosen by Foster.
“We selected the rugs from a source in Atlanta where we discovered Oprah had just purchased several items,” says Foster.
The one exception is the artwork.
“One of my goals was to create a neutral palette providing a background to showcase the Woodards’ collection of late 19th and early 20th century European art,” explains Foster.
The open upstairs gallery features specialty lighting and is the perfect location to feature new and existing acquisitions.
At more than 6,500 square feet, the home offers numerous living spaces but, weather permitting, the 2,500-square-foot loggia wrapping the home is where the family naturally gathers. Overlooking the pool, spa, all-terrain vehicles and horse trails, there is an outdoor fireplace at one end and a convenient outdoor kitchen at the other.
Woodard credits Tulsa landscape architect Dave Collins for his insight on situating the house on the property, melding the structure into the natural landscape of rock outcroppings and other features. In addition to the overall landscape including the swimming pool, Collins designed the motor court with the meandering drive through the trees that leads to the home.
“Our first (criterion) was that the house be comfortable. The end result exceeds my expectations,” says Woodard.
Although Leo Woodard hasn’t retired yet, he and Pamela know when the time comes, their comfortable, cozy yet elegant home awaits.

























