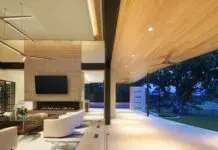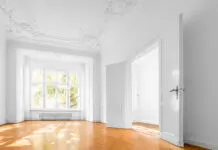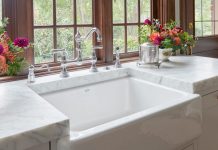When architect Alan Madewell’s clients showed him their newly purchased property, he discovered a classic 1929 Donald McCormick Art Deco design with a series of additions that had occurred over the decades. While the existing home wasn’t large enough for the couple’s growing family, it sat on a spacious lot that provided plenty of opportunity to meet their needs.
“We took the original structure back to the studs and started from there,” says Madewell, founder of Alan Madewell and Associates, Inc. Madewell was the principal architect on the project and collaborated with interior designer Megan Deyoe of Madewell Interiors on furnishings and finishes.
While it is typically easy to identify new construction in Tulsa’s Midtown area, Madewell’s result is a rambling brick-and-wood shingle Colonial that appears as if it has been there for decades. The details are impeccable – even the shutters are functioning with classic iron hardware.
One step inside and it is apparent the attention to details did not stop with the exterior. Unlike many new homes with towering entry hall ceiling heights, Madewell remained true to the traditional scale of a colonial home built in the early part of the 20th century. The walnut pattern in the oak floors is mirrored in the ceiling above, and the classic staircase could have been lifted from a vintage home.
The living area is comfortable yet elegant and spans what was originally two rooms and is complete with two marble clad fireplaces. Behind the custom curved bar is an antique cabinet previously owned by the family but now accented by a unique span of green granite with a leather finish. Leaded glass doors flank the main fireplace.
Anticipating the family’s various entertaining options, the home has an integrated sound system, and the living room is wired for a flat screen television above each fireplace, hidden behind original artwork.
The centrally designed kitchen and family room, blending comfort and function, is the hub of the busy family, providing the parents with views onto the pool and outdoor living room. Nearby, the children’s play area, includes a craft room and numerous closets of dress-up clothes in an area that can be transformed into a stage.
Downstairs is a party room complete with spinning disco ball. “We considered utilizing the original root cellar for a wine cellar,” explains Madewell. Instead, the family opted to renovate it into a miniature playhouse.
The old basement is now a billiards room with all the appeal of an authentic English pub complete with a curved oak bar. Nearby is the cozy family home theater. The walls are upholstered and feature leather welting with nail head trim.
“We wanted it to be relaxing and comfortable, so we included a large lounging sofa,” says Madewell. A bank of custom leather reclining arm chairs with built-in drink holders line the back of the room.
Despite the traditional style, 21st century components are blended into the home, including a certified weather safe room and a state-of-the-art geothermal energy system and well as energy efficient windows and insulation.
Throughout the home, finishes and details were historically referenced. Many of the furnishings, including the dining room table and chairs, were custom designed and fabricated. Door hardware includes gleaming white porcelain knobs, and the expansive master bath features Carrara Marble, the classic white and gray Italian marble used exclusively in early East Coast Colonial homes. Yet Madewell’s goal was to create a traditional interior with a young attitude, so some selections, from drapery fabrics to the dining room area rug, have a more neutral simple style. “It’s not your grandmother’s traditional home,” Madewell says.

























