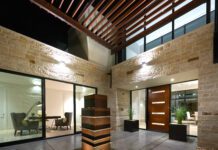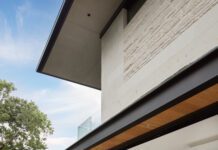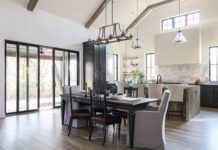Photography by Nathan Harmon
Tim Yardy describes this new midtown Tulsa project as a residence designed and built especially for functional living. The elegant and stylish home is perfect for the multi-faceted lifestyles of the owners and their children.
Owners Leonard and Jennie McCullough chose Yardy and Bill Benton of the Tulsa design and build firm Astoria Properties DBA The Maison Group to bring their vision to reality.
Creating this urban oasis not far from Utica Square was a two plus years project for the firm. Working with Yardy on the project were landscape architect Carl Szafranski and architect Alan Madewell.
Yardy says their greatest challenge was utilizing the large size of the two-acre property. The blueprint for the 7,000-square-foot home featured its central living core with several wings on either side of the main living and entertaining area.
“It was a massive project,” says Yardy. “Just getting the slab poured was pretty challenging. It was a big project with a lot of moving parts.”
The McCulloughs wanted an Art Deco style and spirit for their new home. Having been guests at the iconic Frank Lloyd Wright Biltmore Hotel in Phoenix, Ariz., the owners borrowed influences for the home’s construction from that vintage property. The Art Deco theme, well known and respected by Tulsa architecture buffs, is evident in subtle ways – including certain wallpaper, lighting and tile details throughout the home.
The crispness of an all-white kitchen is compelling in this new home.
The master closet is accented by a conversation-worthy chandelier.
A consistently subdued color palette is a highlight. White walls enhance the pops of color, sometimes noted in art. Large floor-to-ceiling windows and doors also bring nature’s ever-changing colorful hues inside. A blue stone from Duke University is evident in Leonard’s home office as a nod to his collegiate roots.
The McCulloughs also wanted to create a memorable living and entertainment hub for their children and family friends.
“The home has an enormous great room, with a fireplace the owners first saw at an auction house,” says Yardy. “They took photos of it and had Tulsa’s Midwest Marble firm recreate the elegant centerpiece for the great room.” This area is certainly the central gathering place for the family.
This is not the home’s only entertainment center. The impressive grounds feature a swimming pool, sheltered from the public by the way the home encircles the pool, says Yardy. Beyond the pool, there is also a putting green, basketball court, luxurious spa and plunge pool.
Yardy was pleased to have the opportunity to design and build a sanctuary that would provide numerous design amenities as well as memorable experiences for this couple, their children and their friends for years to come.
“The greatest achievement of this project is how well the home works for this family,” he says.









































