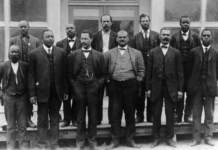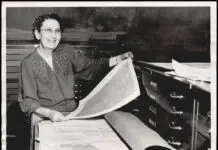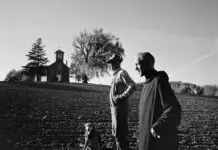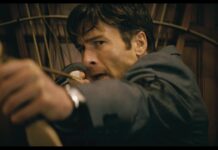In 2002, Mathew Brainerd bought and renovated the 1200 N. Peoria building that originally housed Waite Phillips Oil Company for his Brainerd Chemical Company corporate headquarters. A decade later, when his company needed more space, Brainerd started looking around Tulsa.
“I went to the Philtower just out of curiosity because of the Waite Phillips connection,” says Brainerd. “After seeing some of the lower floors, I was taken to the penthouse, and when I saw Waite Phillips’ office, I immediately knew this is where I wanted to be.”
Brainerd secured a 20-year lease on the top three floors and started an 18-month renovation. The space had been occupied by other notable Tulsans over the decades and had undergone numerous renovations that demolished most of the original finishes. Architect Danny Mitchell was hired to get the office space up to code, but when it came to reconstructing the space, Brainerd turned to Margaret Ferrell, owner of Margaret Ferrell Design.
“Our main goal was to make the lobby and Waite’s personal office on the 21st floor as close as possible to the black-and-white photos provided by Philbrook Museum,” explains Ferrell. The other two floors were designed in the spirit of that era, but they still needed to function as a working space with office cubicles.
Waite’s office was the least changed, according to the photos, although wood paneling covered a wall of tile surrounding the fireplace, and there was wall-to-wall carpeting. Ferrell was thrilled when she discovered a small piece of original floor tile hidden under the wall-enclosed radiator, allowing her to have matching tile custom made with an old world finish by Walker Zanger. Dale Gilman, owner of Antique Warehouse by Dale Gilman, used the existing office chandelier design to create wall sconces as well as additional chandeliers throughout the space. “What impressed me the most was the reproduction of the fireplace screen,” says Brainerd. The detailed copper and bronze screen, painstakingly created by metal crafter Tom Barber, was based on a faded black-and-white, 85-year-old photo.
Ferrell searched for matching furniture but ultimately hired Bill Lawrence of William & Wesley Company in Dallas to reproduce the hand-carved walnut pieces. “Obviously, Waite didn’t have a computer on his desk, so we put Mat’s two computers side-by-side on a mechanical lift that lowers into the desk,” says Ferrell. Brainerd also requested a television; it was framed with distressed wood, and it loops historic photographs of Waite Phillips’ life and early-day Tulsa.
Some of the original items from the office were relocated to the Philmont Scout Camp or given to family members. “I looked for a reproduction of the bronze bust on the fireplace mantel, assuming it was a Nubian bust, popular during that period after the discovery of King Tutankhamun’s tomb,” explains Ferrell. She discovered the bronze on display at Philbrook Art Museum. The bust is of Waite’s wife Genevieve and was sculpted by their daughter.
There was no way to match the lobby tile exactly since the photos were in black and white, so Ferrell used the same color palette as the tile in Waite’s office. She commissioned Zanger to produce the base tile and had tile artist Ronda Roush hand-paint each of the designs with one change. The classic Native American “Whirling Log” symbol was included in the 1928 tile design. However, in the 1930s, the symbol was flipped and became known as the Swastika used by Nazi Germany. “In good conscience, I just could not use that design,” says Brainerd. So, because of Waite Phillips’ support of the Boy Scouts, the organization’s symbol was substituted.
Brainerd’s goal was to recreate the historic space as a gift to Tulsa and has welcomed visitors. Recently, a national group of Boy Scout officials toured the office, including Waite’s granddaughter and great-grandchildren.
“I still refer to it as Waite’s office,” laughs Brainerd who says he is honored to be the caretaker.

























