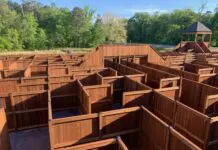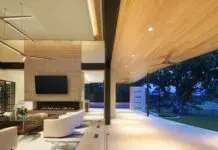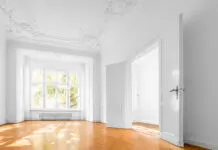Plains Style
Prairie-style architecture brings style into simple focus.
Photography by Nathan Harmon
When these homeowners decided to build a new home in south Tulsa, they completed copious research into various styles of architecture and found themselves coming back to the work of architect Charles Stinson.
The couple worked with Stinson – AIA, ASID and principal of Charles R. Stinson Architecture + Design based in Minnesota – to design their expansive home, and during the process, they brought in builder Tony Jordan, owner of Jordan & Sons, to bring their vision into reality. It took two years to complete the 8,900-square-foot home that includes the tiki bar, an enclosed area with kitchen, bar and shower located near the pool.
“This was the most detailed set of plans we’ve ever worked with,” says Jordan.
In keeping with classic Prairie-style architecture, the large rooms are open and flowing. The sprawling home features the living and dining area, kitchen, his-and-her offices, the master suite and guest quarters on the first level. Upstairs are two bedrooms for visiting family plus an entertainment room and exercise area. The basement houses the mechanical room and a wine cellar.
As much detail went into how the house works as to how it looks. Instead of the typical slab construction, there is a crawl space with its own climate-controlled heating system. There is also a hydronic radiant floor heating system to maintain a consistent and comfortable temperature throughout the hard surface flooring comprised of both wide plank select walnut flooring and courtaud limestone tile. The homeowners opted for an energy efficient, state-of-the-art geothermal heat and air system.
The exterior was designed to be maintenance-free. The outside spiral staircase from the upstairs down to the pool is metal. Even the fascia and window frames are clad with a special metal so wood is not exposed to the weather. The exception: An upstairs deck and decorative screen is fabricated of ipe, an exotic hard wood from South America. Ipe is nearly eight times harder than redwood and naturally resistant to rot, abrasion and weathering. In outdoor applications, it can last up to a century.
The stone used throughout the home as well as on the exterior decorative and retaining walls is from southern Oklahoma. Each piece was machine cut to achieve a perfect fit. Ceilings are clear select cedar planks, and the wall panels and custom kitchen are constructed with clear select walnut.
In keeping with the clean simplicity of the architecture, the homeowners focused that same design philosophy on the interior furnishings. They worked with a designer through Stinson’s office, but when it came to purchasing some of the furniture, it was important to the couple that they support local businesses. That’s when Brian Hughes, showroom manager of SR Hughes in Tulsa, became involved.
In the living room, the long, low lines of the Cassina Mister sofa and sectional create the room’s statement. And while the dramatic dining room table was custom ordered through the architect’s firm, the Maxalto FEBO dining chairs are from SR Hughes. In addition, much of the bedroom furnishings and outdoor living pieces were purchased at the Brookside furniture store.
Though some long and detailed projects can be stressful, “the architects were a complete joy to work with, and the owners are wonderful people to work for,” says Jordan.





























