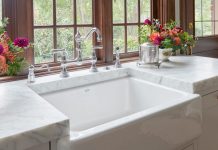Having lived in historic homes for quite some time, this Tulsa couple decided to make the move to somewhere they could stretch.
“The couple had raised their children and were looking for a more spacious feeling,” designer Carolyn Nierenberg says.
Her clients’ wish list included larger rooms and higher ceilings with lots of large window space.
The result of Nierenberg’s collaboration with architect Mike Dankbar was a grand French Normandy-style manor. Bringing a touch of Old World style to Oklahoma, the two-level stone residence is complete with a pitched roof and double-stacked chimney along with cut stone arches around the windows.
The home allows for multiple dining areas, including a bar, breakfast room and dining room. An elaborate great room encompasses much of one wing and affords the space to accommodate events of all kinds.
“They wanted the interior more casual – not so formal,” Nierenberg says.
She helped the couple achieve this result while incorporating Old World elements, such as lush fabrics and a custom bar surround, which Dale Gillman of Antique Warehouse built from a set of antique doors. Nierenberg is thrilled with Gillman’s entire body of work for the home, which includes all the chandeliers in the public areas. The most grandiose of his creations is the huge chandelier that appears in the sizable opulent staircase in the turret of the home.
“The staircase has beautiful, custom iron railing,” Nierenberg shares. “It’s a very unusual and interesting piece of architecture.”
Another interesting custom piece is the Purcell Murray pewter countertop used on the kitchen island.
Great care was given to exacting lighting for the couple’s art collection, which includes large-scale pieces by Tulsa artist Pat Gordon. In many cases color palettes for the rooms were devised from these stunning pieces.
Other features worth noting include imported Spanish limestone used in the kitchen and great room and rich marble accented with pale green and gold onyx on the floor and shower area of the master bath. The spa-like setting of the latter space is further enhanced with a barrel-vaulted ceiling, which has subtle lighting to create just the right atmosphere.
The pool, courtyard and outdoor living areas can be seen from all main rooms of the home. The clients frequently entertain in this ample outdoor space, which is complete with an extensive kitchen service and living area equipped with remote controlled shades.

























