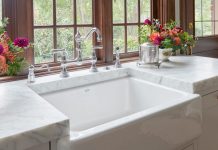After Charlotte Kantor decided to downsize from her spacious home of 45 years located near Southern Hills, she looked to designer Rick Phillips for assistance.
“We completely renovated a large, three-bedroom home in a luxurious, gated community located just about a mile from her original home,” explains Phillips.
The first goal was to open some of the space to accommodate Kantor’s love of entertaining. “I’ll often have up to 36 for dinner,” says Kantor, who lamented the lack of needed storage in the initial floor plan.
“The pantry was small, and there was no utility room,” Kantor adds. The walk-in pantry was expanded into the oversized garage without compromising room for a vehicle, and space was taken from the entry powder room, creating a more functional combination laundry and utility room.
New contemporary trim molding was installed throughout the home, and hardware was replaced with Lucite and brushed nickel doorknobs.
In the living area, white carpet was replaced with Italian limestone installed in a Versailles pattern. Phillips designed a custom storage and glass shelving area to accommodate part of Kantor’s extensive glass collection. Nearby, the bar was redesigned to include an additional display area.
Existing furniture was refinished and reupholstered for use throughout the open living and dining area. The sectional sofa, once larger and in a floral fabric, was redesigned and upholstered in a rich gray fabric from S. Harris. Phillips also juxtaposed antiques with contemporary accents. New acrylic chairs from Kartell surround an existing traditional table. Nearby, an antique Jacobean chair sports a contemporary fabric accented with Lucite trim; Kantor’s eclectic art collection blends perfectly.
The existing dining room table base was painted along with the dining chairs that were upholstered in a gray lizard fabric from Highland Court. The dramatic black lacquer panel screen was purchased by Kantor when she was traveling a year ago in Vietnam. Custom acrylic drapery rods were fabricated for the dining area draperies, replacing plantation shutters that existed throughout the home. The large expanse of living room glass is left unencumbered by window coverings, providing an inviting view of the private terraced patio that includes a bubbling koi pond, designed by Phillips.
While the kitchen layout stayed relatively unchanged, the original raised panel door fronts were refaced with a gray Italian high-gloss laminate. The countertops are Ceasarstone from Midwest Marble, and the backsplash is a blend of red glass and stainless steel tile. In addition to the typical oven and stovetop, a Miele oven, steaming oven and warming drawer were added to supplement Kantor’s entertaining requirements. And Phillips used Linnea’s dramatic brushed stainless door pulls from Designer Hardware by Faye as refrigerator pulls.
The once-plain downstairs powder room now explodes with style. A gray mica wall covering provides a backdrop to the black granite cantilever countertop with a stunning art glass sink from Ferguson. “And I insisted on the mirrored ceiling,” laughs Kantor.
The focal point of Kantor’s spacious master bedroom is her dramatic headboard, custom-upholstered with polished green faux lizard fabric and nickel nail head trim. Customized closets are accented with Lucite and nickel handles and pulls.
The entire master bathroom was also renovated. Kantor had designed custom vanity storage units in her previous home, and they were copied for the new bathroom. Vanity countertops are Alaskan white marble, and the marble wall tile is accented with a “bubble” tile. The new bathtub is from BainUlta, and the striking faucet is Patricia Urquiola for Axor. “This was the first set delivered in the state,” says Phillips. The water pours into the bathtub from the ceiling.
Kantor couldn’t be happier with the results. “I love the simple living here,” she says.

























